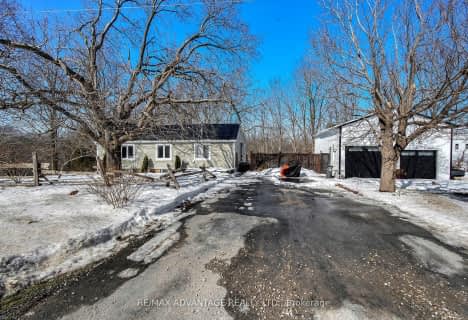
Westminster Central Public School
Elementary: Public
9.76 km
South Dorchester Public School
Elementary: Public
6.60 km
St David Separate School
Elementary: Catholic
11.81 km
New Sarum Public School
Elementary: Public
11.75 km
River Heights School
Elementary: Public
11.70 km
Northdale Central Public School
Elementary: Public
11.73 km
Lord Dorchester Secondary School
Secondary: Public
11.66 km
Central Elgin Collegiate Institute
Secondary: Public
14.67 km
Regina Mundi College
Secondary: Catholic
9.81 km
Sir Wilfrid Laurier Secondary School
Secondary: Public
12.33 km
Clarke Road Secondary School
Secondary: Public
14.90 km
East Elgin Secondary School
Secondary: Public
14.31 km



