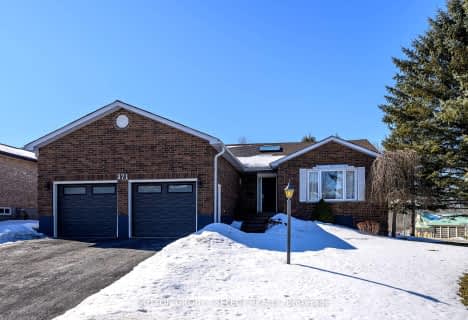
Westminster Central Public School
Elementary: Public
8.99 km
South Dorchester Public School
Elementary: Public
7.32 km
St David Separate School
Elementary: Catholic
11.93 km
New Sarum Public School
Elementary: Public
11.73 km
River Heights School
Elementary: Public
11.93 km
Northdale Central Public School
Elementary: Public
11.83 km
Lord Dorchester Secondary School
Secondary: Public
11.83 km
Arthur Voaden Secondary School
Secondary: Public
13.85 km
Central Elgin Collegiate Institute
Secondary: Public
14.25 km
Regina Mundi College
Secondary: Catholic
9.03 km
Sir Wilfrid Laurier Secondary School
Secondary: Public
11.71 km
Clarke Road Secondary School
Secondary: Public
14.55 km


