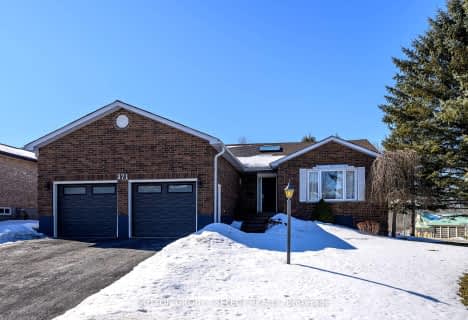Sold on Jan 31, 2024
Note: Property is not currently for sale or for rent.

-
Type: Detached
-
Style: Bungalow
-
Lot Size: 60 x 125
-
Age: 16-30 years
-
Taxes: $4,950 per year
-
Days on Site: 61 Days
-
Added: Feb 07, 2024 (2 months on market)
-
Updated:
-
Last Checked: 1 month ago
-
MLS®#: X7407702
-
Listed By: Royal lepage triland realty
Located in beautiful Belmont. Large custom built 5 bedroom 3 bathroom ranch. This home has it all. Open concept living room with gas fireplace,dining area with garden doors leading to a covered deck, updated kitchen with quartz counters, island and large corner pantry. Mud room entry from garage to accommodate all the winter coats and boots. Main floor also has a massive primary bedroom with walk in closet and 4 piece ensuite. The lower level features extra high 8 1/2 ft ceilings with oversized windows, a bar area, recroom area and lots of room for exercise equipment or pool table or anything else, 2 more large bedrooms and a 3 piece bathroom. Exterior has stamped concrete driveway, fully fenced large lot with huge concrete patio that's great for summer entertaining
Property Details
Facts for 213 JONATHAN Way, Central Elgin
Status
Days on Market: 61
Last Status: Sold
Sold Date: Jan 31, 2024
Closed Date: Apr 05, 2024
Expiry Date: Jan 31, 2024
Sold Price: $815,100
Unavailable Date: Jan 31, 2024
Input Date: Dec 01, 2023
Prior LSC: Sold
Property
Status: Sale
Property Type: Detached
Style: Bungalow
Age: 16-30
Area: Central Elgin
Community: Belmont
Availability Date: 60TO89
Assessment Amount: $312,000
Assessment Year: 2016
Inside
Bedrooms: 3
Bedrooms Plus: 2
Bathrooms: 3
Kitchens: 1
Rooms: 11
Den/Family Room: Yes
Air Conditioning: Central Air
Fireplace: Yes
Washrooms: 3
Building
Basement: Full
Heat Type: Forced Air
Heat Source: Gas
Exterior: Brick
Elevator: N
Water Supply: Municipal
Special Designation: Unknown
Parking
Driveway: Pvt Double
Garage Spaces: 2
Garage Type: Attached
Covered Parking Spaces: 4
Total Parking Spaces: 6
Fees
Tax Year: 2023
Tax Legal Description: LOT 165, PLAN 33M-292;VILLAGE OF BELMONT,MUNICIPALITY OF CENTRAL
Taxes: $4,950
Land
Cross Street: NEAR KETTLE CREEK DR
Municipality District: Central Elgin
Fronting On: West
Parcel Number: 081950447
Pool: None
Sewer: Sewers
Lot Depth: 125
Lot Frontage: 60
Acres: < .50
Zoning: R1
Rooms
Room details for 213 JONATHAN Way, Central Elgin
| Type | Dimensions | Description |
|---|---|---|
| Foyer Main | 1.88 x 4.17 | |
| Mudroom Main | 2.84 x 2.74 | |
| Den Main | 3.05 x 3.28 | |
| Dining Main | 4.50 x 3.40 | |
| Kitchen Main | 3.51 x 3.43 | |
| Living Main | 7.04 x 4.72 | |
| Br Main | 2.92 x 4.57 | |
| Br Main | 2.87 x 3.28 | |
| Prim Bdrm Main | 5.92 x 4.19 | |
| Bathroom Main | 2.62 x 2.87 | |
| Bathroom Main | 2.97 x 2.01 | |
| Family Lower | 10.24 x 6.40 |
| XXXXXXXX | XXX XX, XXXX |
XXXXXXXX XXX XXXX |
|
| XXX XX, XXXX |
XXXXXX XXX XXXX |
$XXX,XXX | |
| XXXXXXXX | XXX XX, XXXX |
XXXXXXXX XXX XXXX |
|
| XXX XX, XXXX |
XXXXXX XXX XXXX |
$XXX,XXX | |
| XXXXXXXX | XXX XX, XXXX |
XXXX XXX XXXX |
$XXX,XXX |
| XXX XX, XXXX |
XXXXXX XXX XXXX |
$XXX,XXX | |
| XXXXXXXX | XXX XX, XXXX |
XXXX XXX XXXX |
$XXX,XXX |
| XXX XX, XXXX |
XXXXXX XXX XXXX |
$XXX,XXX |
| XXXXXXXX XXXXXXXX | XXX XX, XXXX | XXX XXXX |
| XXXXXXXX XXXXXX | XXX XX, XXXX | $379,900 XXX XXXX |
| XXXXXXXX XXXXXXXX | XXX XX, XXXX | XXX XXXX |
| XXXXXXXX XXXXXX | XXX XX, XXXX | $379,900 XXX XXXX |
| XXXXXXXX XXXX | XXX XX, XXXX | $815,100 XXX XXXX |
| XXXXXXXX XXXXXX | XXX XX, XXXX | $829,900 XXX XXXX |
| XXXXXXXX XXXX | XXX XX, XXXX | $370,000 XXX XXXX |
| XXXXXXXX XXXXXX | XXX XX, XXXX | $379,900 XXX XXXX |

Westminster Central Public School
Elementary: PublicSouth Dorchester Public School
Elementary: PublicSt David Separate School
Elementary: CatholicNew Sarum Public School
Elementary: PublicRiver Heights School
Elementary: PublicNorthdale Central Public School
Elementary: PublicLord Dorchester Secondary School
Secondary: PublicArthur Voaden Secondary School
Secondary: PublicCentral Elgin Collegiate Institute
Secondary: PublicRegina Mundi College
Secondary: CatholicSir Wilfrid Laurier Secondary School
Secondary: PublicClarke Road Secondary School
Secondary: Public- 4 bath
- 3 bed
36 Brenmar Crescent, Central Elgin, Ontario • N0L 1B0 • Belmont
- 3 bath
- 3 bed
- 1500 sqft
371 Sherwood Avenue, Central Elgin, Ontario • N0L 1B0 • Belmont


