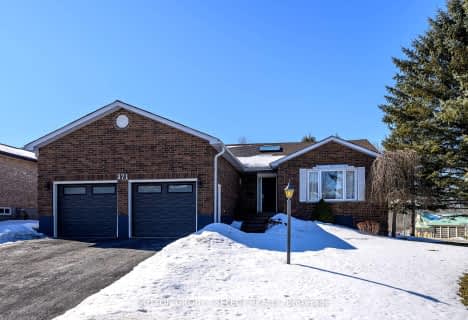
Westminster Central Public School
Elementary: Public
9.43 km
South Dorchester Public School
Elementary: Public
6.99 km
St David Separate School
Elementary: Catholic
11.51 km
New Sarum Public School
Elementary: Public
12.08 km
River Heights School
Elementary: Public
11.44 km
Northdale Central Public School
Elementary: Public
11.41 km
Lord Dorchester Secondary School
Secondary: Public
11.37 km
Central Elgin Collegiate Institute
Secondary: Public
14.82 km
Regina Mundi College
Secondary: Catholic
9.51 km
Sir Wilfrid Laurier Secondary School
Secondary: Public
11.92 km
Clarke Road Secondary School
Secondary: Public
14.48 km
East Elgin Secondary School
Secondary: Public
14.73 km


