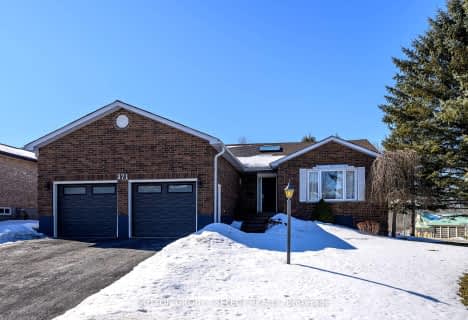
Westminster Central Public School
Elementary: Public
8.94 km
South Dorchester Public School
Elementary: Public
7.39 km
St David Separate School
Elementary: Catholic
11.83 km
New Sarum Public School
Elementary: Public
11.85 km
River Heights School
Elementary: Public
11.82 km
Northdale Central Public School
Elementary: Public
11.72 km
Lord Dorchester Secondary School
Secondary: Public
11.72 km
Arthur Voaden Secondary School
Secondary: Public
13.92 km
Central Elgin Collegiate Institute
Secondary: Public
14.34 km
Regina Mundi College
Secondary: Catholic
8.99 km
Sir Wilfrid Laurier Secondary School
Secondary: Public
11.62 km
Clarke Road Secondary School
Secondary: Public
14.44 km


