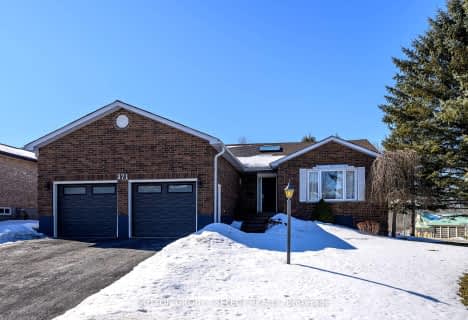
South Dorchester Public School
Elementary: Public
7.02 km
St David Separate School
Elementary: Catholic
11.25 km
New Sarum Public School
Elementary: Public
12.33 km
École élémentaire catholique Saint-Jean-de-Brébeuf
Elementary: Catholic
10.79 km
River Heights School
Elementary: Public
11.18 km
Northdale Central Public School
Elementary: Public
11.16 km
Lord Dorchester Secondary School
Secondary: Public
11.11 km
Central Elgin Collegiate Institute
Secondary: Public
15.08 km
Regina Mundi College
Secondary: Catholic
9.58 km
Sir Wilfrid Laurier Secondary School
Secondary: Public
11.86 km
Clarke Road Secondary School
Secondary: Public
14.31 km
East Elgin Secondary School
Secondary: Public
14.90 km


