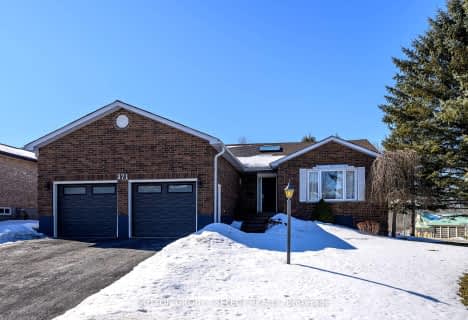
Westminster Central Public School
Elementary: Public
9.83 km
South Dorchester Public School
Elementary: Public
6.51 km
St David Separate School
Elementary: Catholic
11.94 km
New Sarum Public School
Elementary: Public
11.62 km
River Heights School
Elementary: Public
11.82 km
Northdale Central Public School
Elementary: Public
11.86 km
Lord Dorchester Secondary School
Secondary: Public
11.78 km
Arthur Voaden Secondary School
Secondary: Public
14.26 km
Central Elgin Collegiate Institute
Secondary: Public
14.58 km
Regina Mundi College
Secondary: Catholic
9.87 km
Sir Wilfrid Laurier Secondary School
Secondary: Public
12.45 km
East Elgin Secondary School
Secondary: Public
14.17 km


