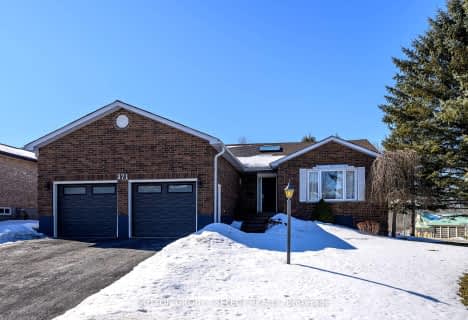Car-Dependent
- Most errands require a car.
29
/100
Somewhat Bikeable
- Most errands require a car.
31
/100

Westminster Central Public School
Elementary: Public
8.62 km
South Dorchester Public School
Elementary: Public
7.70 km
St David Separate School
Elementary: Catholic
11.81 km
New Sarum Public School
Elementary: Public
11.94 km
École élémentaire catholique Saint-Jean-de-Brébeuf
Elementary: Catholic
10.48 km
Northdale Central Public School
Elementary: Public
11.69 km
Lord Dorchester Secondary School
Secondary: Public
11.73 km
Arthur Voaden Secondary School
Secondary: Public
13.81 km
Central Elgin Collegiate Institute
Secondary: Public
14.25 km
Regina Mundi College
Secondary: Catholic
8.67 km
Sir Wilfrid Laurier Secondary School
Secondary: Public
11.33 km
Clarke Road Secondary School
Secondary: Public
14.24 km
-
Glanworth Park
Glanworth ON 8.55km -
Carroll Park
270 Ellerslie Rd, London ON N6M 1B6 10.94km -
Rail City Recreation Inc
1 Silver St, St. Thomas ON N5P 4L8 11.19km
-
CIBC Cash Dispenser
400 Highbury Ave, St Thomas ON N5P 0A5 9.39km -
RBC Royal Bank ATM
825 Wilton Grove Rd, London ON N6N 1N7 10.14km -
BMO Bank of Montreal
1315 Commissioners Rd E (at Highbury Ave S), London ON N6M 0B8 11.42km


