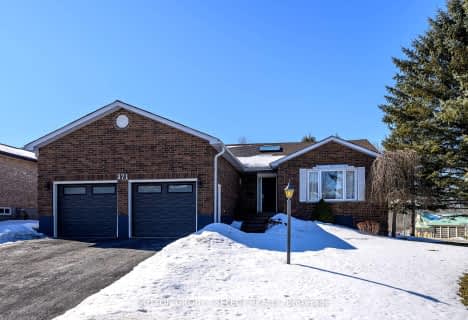
Westminster Central Public School
Elementary: Public
8.91 km
South Dorchester Public School
Elementary: Public
7.48 km
St David Separate School
Elementary: Catholic
11.52 km
New Sarum Public School
Elementary: Public
12.15 km
River Heights School
Elementary: Public
11.53 km
Northdale Central Public School
Elementary: Public
11.42 km
Lord Dorchester Secondary School
Secondary: Public
11.42 km
Arthur Voaden Secondary School
Secondary: Public
14.19 km
Central Elgin Collegiate Institute
Secondary: Public
14.62 km
Regina Mundi College
Secondary: Catholic
8.98 km
Sir Wilfrid Laurier Secondary School
Secondary: Public
11.47 km
Clarke Road Secondary School
Secondary: Public
14.19 km


