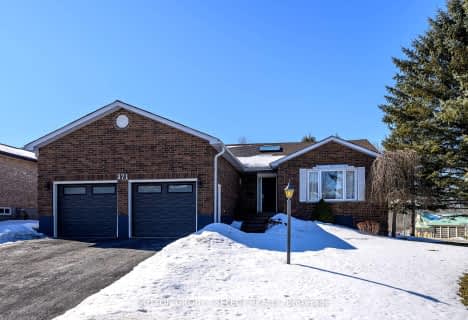
South Dorchester Public School
Elementary: Public
7.06 km
St David Separate School
Elementary: Catholic
11.24 km
New Sarum Public School
Elementary: Public
12.35 km
École élémentaire catholique Saint-Jean-de-Brébeuf
Elementary: Catholic
10.75 km
River Heights School
Elementary: Public
11.17 km
Northdale Central Public School
Elementary: Public
11.15 km
Lord Dorchester Secondary School
Secondary: Public
11.10 km
Central Elgin Collegiate Institute
Secondary: Public
15.08 km
Regina Mundi College
Secondary: Catholic
9.54 km
Sir Wilfrid Laurier Secondary School
Secondary: Public
11.82 km
Clarke Road Secondary School
Secondary: Public
14.27 km
East Elgin Secondary School
Secondary: Public
14.93 km


