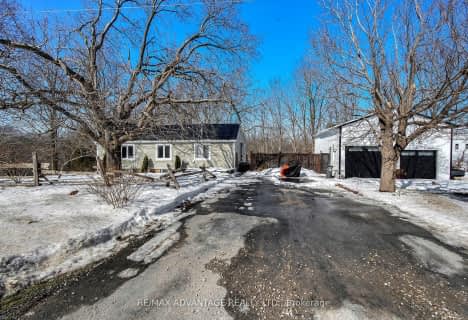
Westminster Central Public School
Elementary: Public
8.62 km
South Dorchester Public School
Elementary: Public
7.70 km
St David Separate School
Elementary: Catholic
11.81 km
New Sarum Public School
Elementary: Public
11.94 km
École élémentaire catholique Saint-Jean-de-Brébeuf
Elementary: Catholic
10.48 km
Northdale Central Public School
Elementary: Public
11.69 km
Lord Dorchester Secondary School
Secondary: Public
11.73 km
Arthur Voaden Secondary School
Secondary: Public
13.81 km
Central Elgin Collegiate Institute
Secondary: Public
14.25 km
Regina Mundi College
Secondary: Catholic
8.67 km
Sir Wilfrid Laurier Secondary School
Secondary: Public
11.33 km
Clarke Road Secondary School
Secondary: Public
14.24 km



