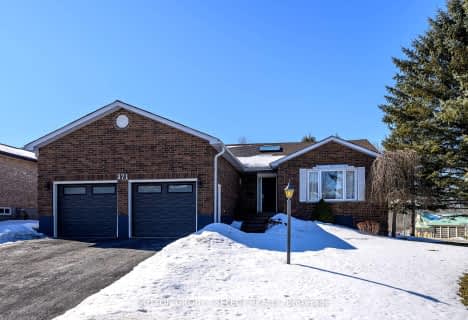
Westminster Central Public School
Elementary: Public
9.00 km
South Dorchester Public School
Elementary: Public
7.39 km
St David Separate School
Elementary: Catholic
11.52 km
New Sarum Public School
Elementary: Public
12.13 km
River Heights School
Elementary: Public
11.51 km
Northdale Central Public School
Elementary: Public
11.42 km
Lord Dorchester Secondary School
Secondary: Public
11.41 km
Arthur Voaden Secondary School
Secondary: Public
14.23 km
Central Elgin Collegiate Institute
Secondary: Public
14.65 km
Regina Mundi College
Secondary: Catholic
9.07 km
Sir Wilfrid Laurier Secondary School
Secondary: Public
11.55 km
Clarke Road Secondary School
Secondary: Public
14.24 km


