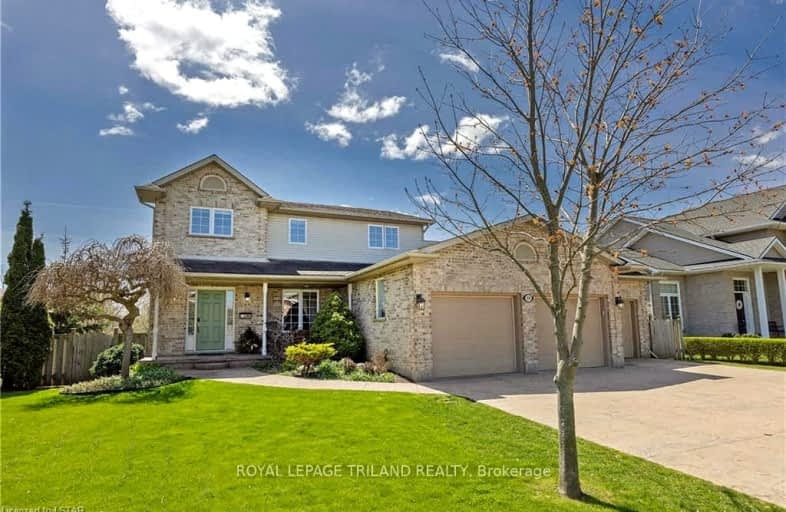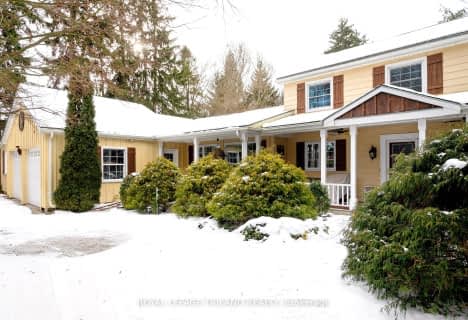Car-Dependent
- Almost all errands require a car.
7
/100
Somewhat Bikeable
- Most errands require a car.
27
/100

Monsignor Morrison Separate School
Elementary: Catholic
2.04 km
June Rose Callwood Public School
Elementary: Public
2.58 km
Lockes Public School
Elementary: Public
2.23 km
John Wise Public School
Elementary: Public
4.61 km
Southwold Public School
Elementary: Public
4.13 km
Pierre Elliott Trudeau French Immersion Public School
Elementary: Public
3.94 km
Arthur Voaden Secondary School
Secondary: Public
2.48 km
Central Elgin Collegiate Institute
Secondary: Public
4.13 km
St Joseph's High School
Secondary: Catholic
5.86 km
Regina Mundi College
Secondary: Catholic
10.75 km
Parkside Collegiate Institute
Secondary: Public
4.82 km
Sir Wilfrid Laurier Secondary School
Secondary: Public
16.54 km
-
Water Works Park
St. Thomas ON 1.74km -
V. A. Barrie Park
68 Sunset Dr, St. Thomas ON 2.56km -
1Password Park
Burwell Rd, St. Thomas ON 3.83km
-
CIBC
440 Talbot St, St. Thomas ON N5P 1B9 2.31km -
BMO Bank of Montreal
739 Talbot St, St. Thomas ON N5P 1E3 2.67km -
TD Canada Trust Branch and ATM
1063 Talbot St (First Ave.), St. Thomas ON N5P 1G4 3.63km









