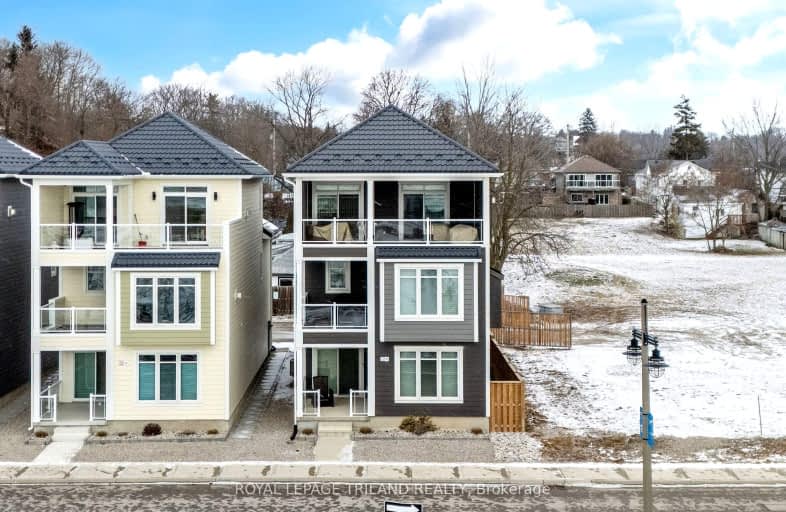Somewhat Walkable
- Some errands can be accomplished on foot.
Somewhat Bikeable
- Most errands require a car.

Port Stanley Public School
Elementary: PublicElgin Court Public School
Elementary: PublicJohn Wise Public School
Elementary: PublicSouthwold Public School
Elementary: PublicPierre Elliott Trudeau French Immersion Public School
Elementary: PublicMitchell Hepburn Public School
Elementary: PublicArthur Voaden Secondary School
Secondary: PublicCentral Elgin Collegiate Institute
Secondary: PublicSt Joseph's High School
Secondary: CatholicRegina Mundi College
Secondary: CatholicParkside Collegiate Institute
Secondary: PublicEast Elgin Secondary School
Secondary: Public-
Hofhuis Park
Central Elgin ON 0.46km -
St Thomas Dog Park
40038 Fingal Rd, St. Thomas ON N5P 1A3 10.96km -
Splash Pad at Pinafore Park
St. Thomas ON 11.38km
-
TD Bank Financial Group
St 221 Colbourne St, Port Stanley ON N5L 1C2 0.72km -
RBC Royal Bank ATM
193 Wilson Ave, St. Thomas ON N5R 3R4 11.35km -
BMO Bank of Montreal
123 Fairview Ave, St Thomas ON N5R 4X7 12.21km


