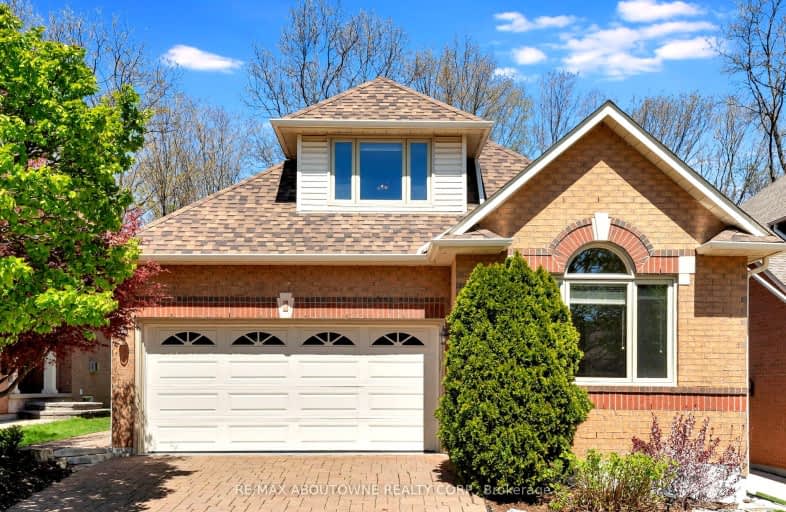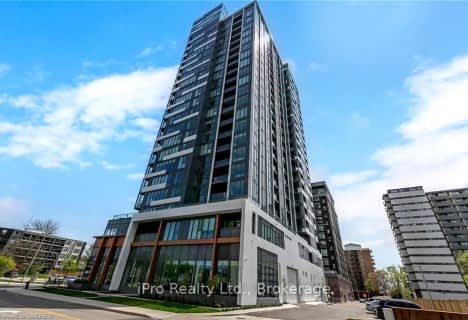
Car-Dependent
- Almost all errands require a car.
Minimal Transit
- Almost all errands require a car.
Somewhat Bikeable
- Most errands require a car.

Paul A Fisher Public School
Elementary: PublicÉÉC Saint-Philippe
Elementary: CatholicSt Marks Separate School
Elementary: CatholicMaplehurst Public School
Elementary: PublicHoly Rosary Separate School
Elementary: CatholicSt Gabriel School
Elementary: CatholicThomas Merton Catholic Secondary School
Secondary: CatholicLester B. Pearson High School
Secondary: PublicAldershot High School
Secondary: PublicBurlington Central High School
Secondary: PublicM M Robinson High School
Secondary: PublicNotre Dame Roman Catholic Secondary School
Secondary: Catholic-
Fortinos
1059 Plains Road East, Burlington 1.2km -
Merchant's convenience
650 Plains Road East, Burlington 1.62km -
Longo's Fairview
1225 Fairview Street, Burlington 1.73km
-
Colio Estate Wines
1059 Plains Road East, Burlington 1.21km -
The Wine Shop
1250 Brant Street, Burlington 1.42km -
The Beer Store
1235 Fairview Street, Burlington 1.74km
-
J. Crawford Fine Desserts
1600 Kerns Road Unit 4, Burlington 0.65km -
IKEA Burlington - Restaurant
1065 Plains Road East, Burlington 1.21km -
Pane Fresco at Fortinos
1059 Plains Road East, Burlington 1.21km
-
NUVO Taste
1295 North Service Road, Burlington 0.44km -
IKEA Burlington - Restaurant
1065 Plains Road East, Burlington 1.21km -
Parada para niagara
Burlington 1.23km
-
President's Choice Financial Pavilion and ATM
1059 Plains Road East, Burlington 1.21km -
DUCA Financial Services Credit Union Ltd.
2017 Mount Forest Drive, Burlington 1.66km -
TD Canada Trust Branch and ATM
596 Plains Road East, Burlington 1.68km
-
Coin Op Car Wash
1230 Plains Road East, Burlington 1.53km -
Esso
1230 Plains Road East, Burlington 1.53km -
Shell
1331 Brant Street, Burlington 1.61km
-
High Kick
1550 Yorkton Court Unit 12, Burlington 1.43km -
9Round Kickbox Fitness - Plains Rd
695 Plains Road East, Burlington 1.46km -
Studio Technique Pilates & Acting
695 Plains Road East, Burlington 1.46km
-
Bayview Park
Burlington 1.04km -
Kerns Park
1801 Kerns Road, Burlington 1.06km -
Bayview Park
1800 King Road, Burlington 1.16km
-
Burlington Public Library - Aldershot branch
550 Plains Road East, Burlington 1.74km -
Tyandaga Plaza
1500 Upper Middle Road, Burlington 2.36km -
Burlington Co-Op Toy Library
2258 Parkway Drive, Burlington 2.62km
-
Plainsview Medical Centre and Walk in Clinic
665 Plains Road East, Burlington 1.49km -
Maple Mews Pharmacy
11-1235 Fairview Street, Burlington 1.77km -
Jack Nathan Health Walk-in Clinic at Walmart - Burlington
2065 Fairview Street, Burlington 2.33km
-
Fortinos
1059 Plains Road East, Burlington 1.2km -
Loblaw pharmacy
1059 Plains Road East, Burlington 1.21km -
Sobeys Pharmacy Burlington
1250 Brant Street, Burlington 1.37km
-
Burlington Power Centre
1250 Brant Street, Burlington 1.4km -
Mount Royal Plaza
2047 Mount Forest Drive, Burlington 1.77km -
Westgate Plaza
Burlington 1.84km
-
SilverCity Burlington Cinemas
1250 Brant Street, Burlington 1.28km -
PersistentCinema
484 Brant Street Unit A, Burlington 3.38km -
Cine Starz Burlington
460 Brant Street #3, Burlington 3.47km
-
Shoeless Joe's Sports Grill
1250 Brant Street, Burlington 1.31km -
Shooterville Billiards Bar & Grill
1400 Plains Road East #202, Burlington 1.85km -
Earls Kitchen + Bar
900 Maple Avenue Unit A25, Burlington 1.95km
More about this building
View 1150 Skyview Drive, Burlington


