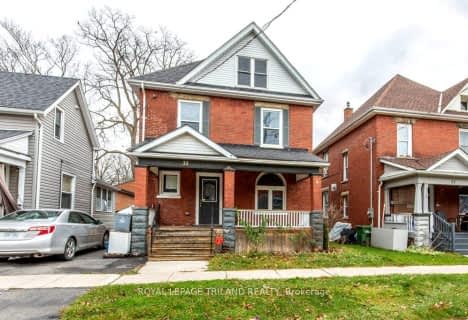
Elgin Court Public School
Elementary: Public
1.95 km
Forest Park Public School
Elementary: Public
3.08 km
St. Anne's Separate School
Elementary: Catholic
2.70 km
John Wise Public School
Elementary: Public
0.77 km
Pierre Elliott Trudeau French Immersion Public School
Elementary: Public
2.32 km
Mitchell Hepburn Public School
Elementary: Public
2.92 km
Arthur Voaden Secondary School
Secondary: Public
3.33 km
Central Elgin Collegiate Institute
Secondary: Public
2.68 km
St Joseph's High School
Secondary: Catholic
2.16 km
Regina Mundi College
Secondary: Catholic
15.97 km
Parkside Collegiate Institute
Secondary: Public
0.58 km
Sir Wilfrid Laurier Secondary School
Secondary: Public
21.79 km


