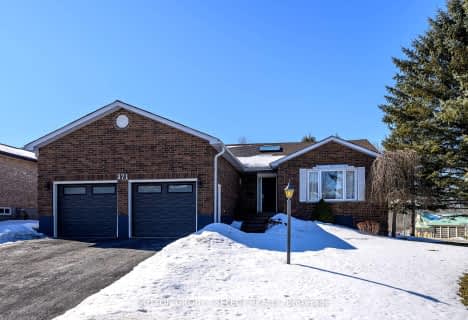Sold on Mar 26, 2024
Note: Property is not currently for sale or for rent.

-
Type: Detached
-
Style: Bungalow
-
Lot Size: 111.23 x 0 Acres
-
Age: 31-50 years
-
Taxes: $5,183 per year
-
Days on Site: 12 Days
-
Added: Apr 22, 2024 (1 week on market)
-
Updated:
-
Last Checked: 1 month ago
-
MLS®#: X8196248
-
Listed By: Royal lepage triland realty
Welcome to 370 Sherwood Ave in Belmont, where comfort meets convenience. This property offers modern amenities and easy access to local attractions. Featuring 3 bedrooms, 3 bathrooms, a spacious updated kitchen with a large island, Quartz countertops, a family room with gas fireplace & patio door to the backyard, dining area, separate family room, and main floor laundry, the main floor is designed for everyday living. The lower level boasts a large bonus room, 3-piece bathroom, rec room, furnace room, and second bonus room. Outside, an inground saltwater pool with concrete awaits, providing endless enjoyment. Laneway 2022, Concrete walkway and stairs 2019, too many upgrades to list. Don't miss your chance to make this Belmont gem your own. Schedule a showing today!
Property Details
Facts for 370 Sherwood Avenue, Central Elgin
Status
Days on Market: 12
Last Status: Sold
Sold Date: Mar 26, 2024
Closed Date: May 02, 2024
Expiry Date: Jun 27, 2024
Sold Price: $740,000
Unavailable Date: Mar 26, 2024
Input Date: Mar 14, 2024
Prior LSC: Listing with no contract changes
Property
Status: Sale
Property Type: Detached
Style: Bungalow
Age: 31-50
Area: Central Elgin
Community: Belmont
Availability Date: FLEX
Assessment Amount: $309,000
Assessment Year: 2016
Inside
Bedrooms: 3
Bedrooms Plus: 1
Bathrooms: 3
Kitchens: 1
Rooms: 10
Air Conditioning: Central Air
Fireplace: No
Washrooms: 3
Utilities
Electricity: Yes
Telephone: Yes
Building
Basement: Full
Heat Type: Forced Air
Heat Source: Gas
Exterior: Alum Siding
Exterior: Brick
Elevator: N
UFFI: No
Water Supply: Municipal
Special Designation: Unknown
Parking
Driveway: Other
Garage Spaces: 2
Garage Type: Attached
Covered Parking Spaces: 4
Total Parking Spaces: 6
Fees
Tax Year: 2023
Tax Legal Description: PLAN 11M35 LOT 13
Taxes: $5,183
Land
Cross Street: Central Elgin
Municipality District: Central Elgin
Fronting On: West
Parcel Number: 352750013
Sewer: Sewers
Lot Frontage: 111.23 Acres
Acres: < .50
Zoning: R-1
Access To Property: Yr Rnd Municpal Rd
Additional Media
- Virtual Tour: https://unbranded.youriguide.com/370_sherwood_ave_belmont_on/
| XXXXXXXX | XXX XX, XXXX |
XXXXXXXX XXX XXXX |
|
| XXX XX, XXXX |
XXXXXX XXX XXXX |
$XXX,XXX | |
| XXXXXXXX | XXX XX, XXXX |
XXXXXXXX XXX XXXX |
|
| XXX XX, XXXX |
XXXXXX XXX XXXX |
$XXX,XXX | |
| XXXXXXXX | XXX XX, XXXX |
XXXXXXXX XXX XXXX |
|
| XXX XX, XXXX |
XXXXXX XXX XXXX |
$XXX,XXX | |
| XXXXXXXX | XXX XX, XXXX |
XXXXXXXX XXX XXXX |
|
| XXX XX, XXXX |
XXXXXX XXX XXXX |
$XXX,XXX | |
| XXXXXXXX | XXX XX, XXXX |
XXXX XXX XXXX |
$XXX,XXX |
| XXX XX, XXXX |
XXXXXX XXX XXXX |
$XXX,XXX | |
| XXXXXXXX | XXX XX, XXXX |
XXXX XXX XXXX |
$XXX,XXX |
| XXX XX, XXXX |
XXXXXX XXX XXXX |
$XXX,XXX | |
| XXXXXXXX | XXX XX, XXXX |
XXXX XXX XXXX |
$XXX,XXX |
| XXX XX, XXXX |
XXXXXX XXX XXXX |
$XXX,XXX |
| XXXXXXXX XXXXXXXX | XXX XX, XXXX | XXX XXXX |
| XXXXXXXX XXXXXX | XXX XX, XXXX | $176,900 XXX XXXX |
| XXXXXXXX XXXXXXXX | XXX XX, XXXX | XXX XXXX |
| XXXXXXXX XXXXXX | XXX XX, XXXX | $164,900 XXX XXXX |
| XXXXXXXX XXXXXXXX | XXX XX, XXXX | XXX XXXX |
| XXXXXXXX XXXXXX | XXX XX, XXXX | $164,900 XXX XXXX |
| XXXXXXXX XXXXXXXX | XXX XX, XXXX | XXX XXXX |
| XXXXXXXX XXXXXX | XXX XX, XXXX | $265,000 XXX XXXX |
| XXXXXXXX XXXX | XXX XX, XXXX | $158,400 XXX XXXX |
| XXXXXXXX XXXXXX | XXX XX, XXXX | $169,900 XXX XXXX |
| XXXXXXXX XXXX | XXX XX, XXXX | $263,000 XXX XXXX |
| XXXXXXXX XXXXXX | XXX XX, XXXX | $269,900 XXX XXXX |
| XXXXXXXX XXXX | XXX XX, XXXX | $199,915 XXX XXXX |
| XXXXXXXX XXXXXX | XXX XX, XXXX | $199,900 XXX XXXX |

Westminster Central Public School
Elementary: PublicSouth Dorchester Public School
Elementary: PublicSt David Separate School
Elementary: CatholicNew Sarum Public School
Elementary: PublicRiver Heights School
Elementary: PublicNorthdale Central Public School
Elementary: PublicLord Dorchester Secondary School
Secondary: PublicArthur Voaden Secondary School
Secondary: PublicCentral Elgin Collegiate Institute
Secondary: PublicRegina Mundi College
Secondary: CatholicSir Wilfrid Laurier Secondary School
Secondary: PublicEast Elgin Secondary School
Secondary: Public- 2 bath
- 3 bed
229 Church Street, Central Elgin, Ontario • N0L 1B0 • Belmont
- 3 bath
- 3 bed
- 1500 sqft
371 Sherwood Avenue, Central Elgin, Ontario • N0L 1B0 • Belmont


