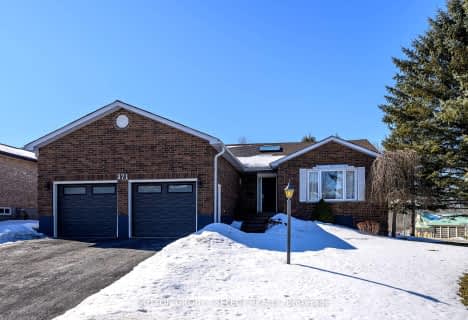
Westminster Central Public School
Elementary: Public
9.63 km
South Dorchester Public School
Elementary: Public
6.68 km
St David Separate School
Elementary: Catholic
12.06 km
New Sarum Public School
Elementary: Public
11.52 km
River Heights School
Elementary: Public
11.96 km
Northdale Central Public School
Elementary: Public
11.97 km
Lord Dorchester Secondary School
Secondary: Public
11.91 km
Arthur Voaden Secondary School
Secondary: Public
14.05 km
Central Elgin Collegiate Institute
Secondary: Public
14.38 km
Regina Mundi College
Secondary: Catholic
9.66 km
Sir Wilfrid Laurier Secondary School
Secondary: Public
12.32 km
East Elgin Secondary School
Secondary: Public
14.21 km


