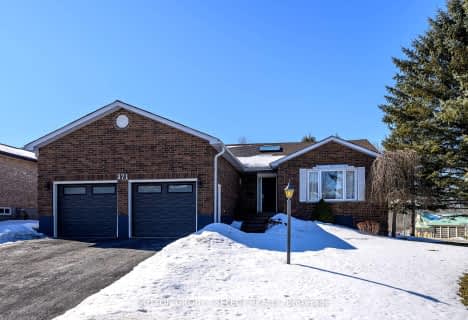
Westminster Central Public School
Elementary: Public
9.01 km
South Dorchester Public School
Elementary: Public
7.31 km
St David Separate School
Elementary: Catholic
11.87 km
New Sarum Public School
Elementary: Public
11.80 km
River Heights School
Elementary: Public
11.85 km
Northdale Central Public School
Elementary: Public
11.76 km
Lord Dorchester Secondary School
Secondary: Public
11.76 km
Arthur Voaden Secondary School
Secondary: Public
13.92 km
Central Elgin Collegiate Institute
Secondary: Public
14.32 km
Regina Mundi College
Secondary: Catholic
9.05 km
Sir Wilfrid Laurier Secondary School
Secondary: Public
11.70 km
Clarke Road Secondary School
Secondary: Public
14.51 km


