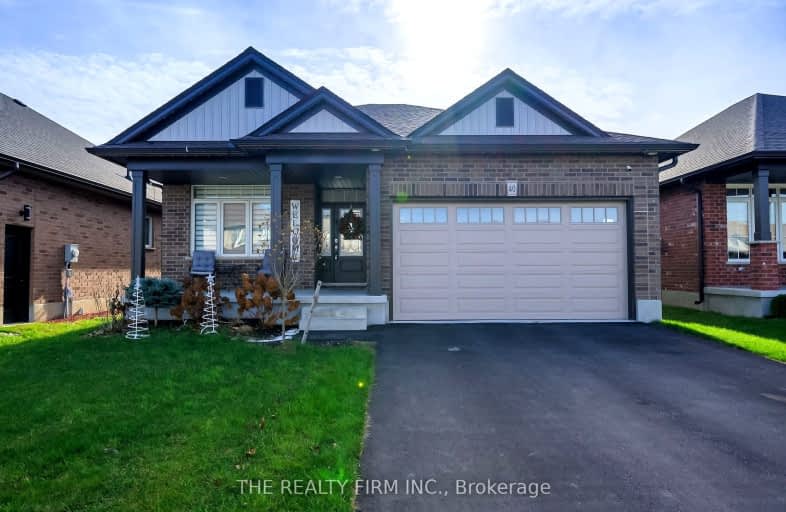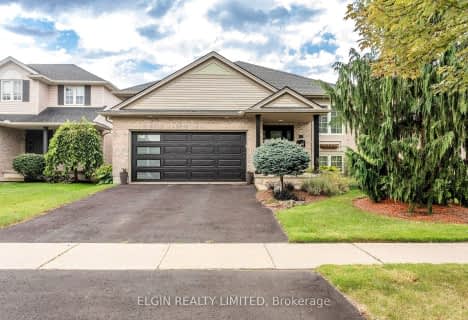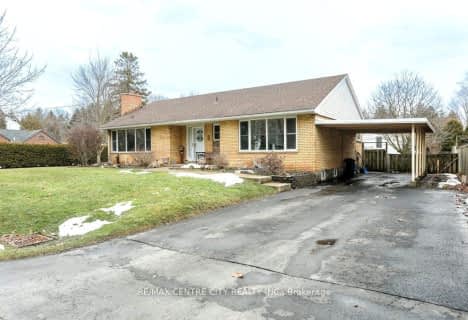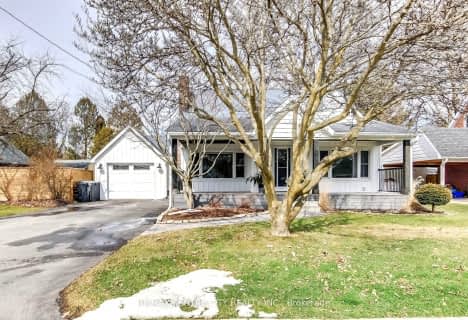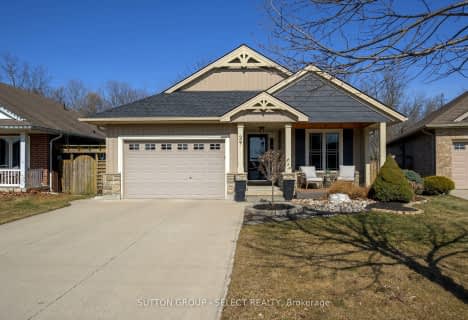Car-Dependent
- Almost all errands require a car.
Somewhat Bikeable
- Most errands require a car.

Monsignor Morrison Separate School
Elementary: CatholicJune Rose Callwood Public School
Elementary: PublicForest Park Public School
Elementary: PublicLockes Public School
Elementary: PublicJohn Wise Public School
Elementary: PublicPierre Elliott Trudeau French Immersion Public School
Elementary: PublicArthur Voaden Secondary School
Secondary: PublicCentral Elgin Collegiate Institute
Secondary: PublicSt Joseph's High School
Secondary: CatholicRegina Mundi College
Secondary: CatholicParkside Collegiate Institute
Secondary: PublicSir Wilfrid Laurier Secondary School
Secondary: Public-
Legends Tavern
600 Talbot Street, St Thomas, ON N5P 1C7 2.21km -
St. Thomas Roadhouse
837 Talbot Street, St Thomas, ON N5P 1E4 2.48km -
Chuck's Roadhouse Bar & Grill
877 Talbot Street, St Thomas, ON N5P 1E5 2.53km
-
Streamliners Espresso Bar
767 Talbot St, Saint Thomas, ON N5P 1E3 2.39km -
Coffee Culture Cafe & Eatery
831 Talbot Street, St Thomas, ON N5P 1E2 2.47km -
McDonald's
1063 Talbot Street, St Thomas, ON N5P 1G4 3.24km
-
GoodLife Fitness Clubs
85 S Edgeware Rd, St. Thomas, ON N5P 2H7 2.46km -
St Thomas Health Club
39 Burwell Road, St Thomas, ON N5P 3R5 3.51km -
Crunch Fitness South
765 Exeter Road, London, ON N6E 1L3 14.27km
-
Morgan Your Pharmacy
154 Fifth Avenue, Unit 2, St Thomas, ON N5R 4E7 3.65km -
Shoppers Drug Mart
645 Commissioners Road E, London, ON N6C 2T9 18.12km -
Shoppers Drug Mart
530 Commissioners Road W, London, ON N6J 1Y6 18.85km
-
Subway Restaurants
181 Talbot Street, St. Thomas, ON N5A 1A8 1.91km -
Lotus Thai Restaurant
295 Talbot Street, St Thomas, ON N5P 1B5 1.93km -
Talbot Subs & Sandwiches
349 Talbot St, St Thomas, ON N5P 1B5 1.97km
-
Forest City Velodrome At Ice House
4380 Wellington Road S, London, ON N6E 2Z6 13.44km -
Superstore Mall
4380 Wellington Road S, London, ON N6E 2Z6 13.44km -
White Oaks Mall
1105 Wellington Road, London, ON N6E 1V4 15.13km
-
Elgin County Market
16 Hincks Street, St Thomas, ON N5R 5Z2 2.12km -
FreshCo
1010 Talbot Street, Saint Thomas, ON N5P 1E7 2.84km -
Metro
417 Wellington Street, St Thomas, ON N5R 5J5 4.14km
-
LCBO
71 York Street, London, ON N6A 1A6 20.81km -
The Beer Store
1080 Adelaide Street N, London, ON N5Y 2N1 23.96km
-
Petro-Canada
Gd Stn Main, St Thomas, ON N5P 3T4 2.12km -
Canadian Tire Gas+ - St. Thomas
1063 Talbot Street, Unit 20, St Thomas, ON N5P 1G4 2.82km -
Shell Canada Products
1390 Wellington Road, London, ON N6E 1M5 14.41km
-
Landmark Cinemas 8 London
983 Wellington Road S, London, ON N6E 3A9 16.01km -
Mustang Drive-In
2551 Wilton Grove Road, London, ON N6N 1M7 17.22km -
Cineplex Odeon Westmount and VIP Cinemas
755 Wonderland Road S, London, ON N6K 1M6 18.45km
-
London Public Library
1166 Commissioners Road E, London, ON N5Z 4W8 18.48km -
London Public Library Landon Branch
167 Wortley Road, London, ON N6C 3P6 19.95km -
Public Library
251 Dundas Street, London, ON N6A 6H9 21.2km
-
Parkwood Hospital
801 Commissioners Road E, London, ON N6C 5J1 18.08km -
London Health Sciences Centre - University Hospital
339 Windermere Road, London, ON N6G 2V4 24.72km -
Alexandra Hospital
29 Noxon Street, Ingersoll, ON N5C 1B8 37.45km
-
Water Works Park
St. Thomas ON 1.39km -
St. Thomas Elevated Park
St. Thomas ON 2.15km -
V. A. Barrie Park
68 Sunset Dr, St. Thomas ON 2.39km
-
CIBC
440 Talbot St, St. Thomas ON N5P 1B9 2.05km -
Libro Financial Group
1073 Talbot St, St. Thomas ON N5P 1G4 3.29km -
Libro Credit Union
1073 Talbot St (First Ave.), St. Thomas ON N5P 1G4 3.34km
- 2 bath
- 3 bed
- 1500 sqft
20 Confederation Drive, St. Thomas, Ontario • N5P 3P2 • St. Thomas
