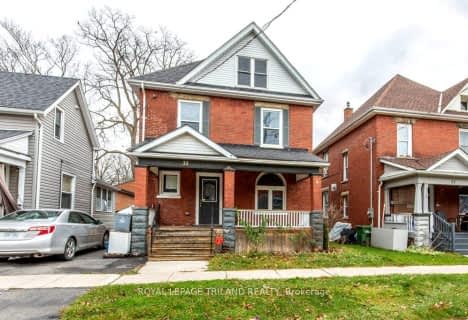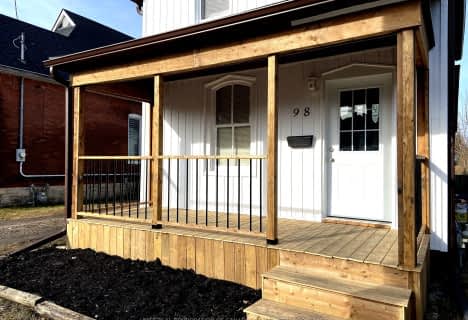
Monsignor Morrison Separate School
Elementary: Catholic
0.98 km
June Rose Callwood Public School
Elementary: Public
1.43 km
Forest Park Public School
Elementary: Public
2.99 km
Lockes Public School
Elementary: Public
1.18 km
John Wise Public School
Elementary: Public
3.93 km
Pierre Elliott Trudeau French Immersion Public School
Elementary: Public
2.97 km
Arthur Voaden Secondary School
Secondary: Public
1.49 km
Central Elgin Collegiate Institute
Secondary: Public
3.08 km
St Joseph's High School
Secondary: Catholic
4.88 km
Regina Mundi College
Secondary: Catholic
11.29 km
Parkside Collegiate Institute
Secondary: Public
4.13 km
Sir Wilfrid Laurier Secondary School
Secondary: Public
17.10 km






