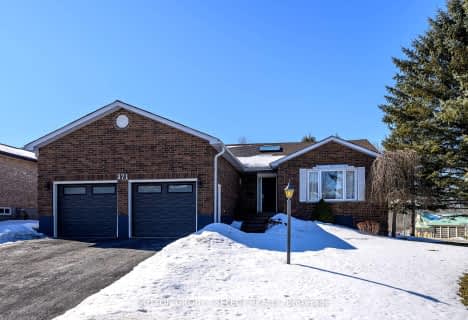
3D Walkthrough

Westminster Central Public School
Elementary: Public
9.37 km
South Dorchester Public School
Elementary: Public
7.12 km
St David Separate School
Elementary: Catholic
11.25 km
New Sarum Public School
Elementary: Public
12.34 km
River Heights School
Elementary: Public
11.18 km
Northdale Central Public School
Elementary: Public
11.15 km
Lord Dorchester Secondary School
Secondary: Public
11.11 km
Central Elgin Collegiate Institute
Secondary: Public
15.05 km
Regina Mundi College
Secondary: Catholic
9.47 km
Sir Wilfrid Laurier Secondary School
Secondary: Public
11.77 km
Clarke Road Secondary School
Secondary: Public
14.24 km
East Elgin Secondary School
Secondary: Public
14.96 km

