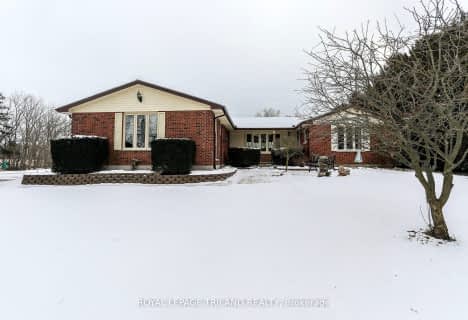
Port Stanley Public School
Elementary: Public
5.49 km
Elgin Court Public School
Elementary: Public
6.30 km
St. Anne's Separate School
Elementary: Catholic
6.93 km
John Wise Public School
Elementary: Public
6.08 km
Pierre Elliott Trudeau French Immersion Public School
Elementary: Public
7.08 km
Mitchell Hepburn Public School
Elementary: Public
5.96 km
Arthur Voaden Secondary School
Secondary: Public
8.47 km
Central Elgin Collegiate Institute
Secondary: Public
7.18 km
St Joseph's High School
Secondary: Catholic
5.39 km
Regina Mundi College
Secondary: Catholic
21.16 km
Parkside Collegiate Institute
Secondary: Public
5.88 km
East Elgin Secondary School
Secondary: Public
16.48 km

