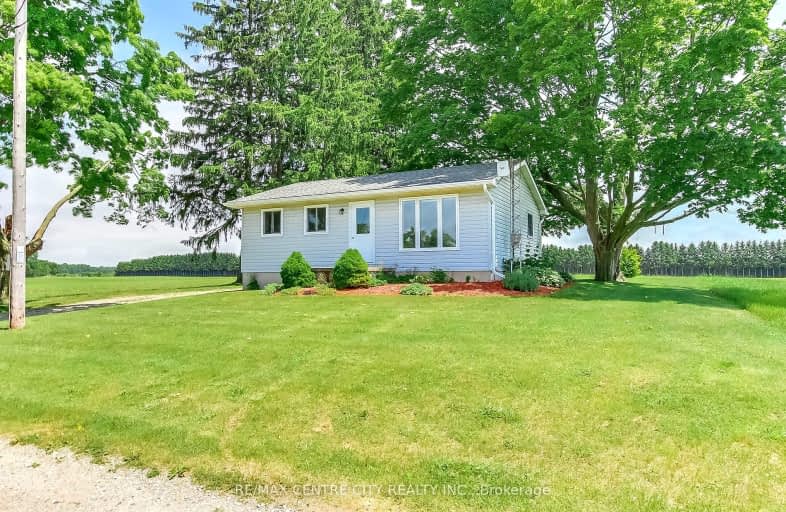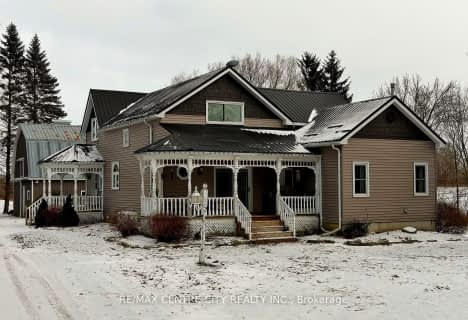Car-Dependent
- Almost all errands require a car.
Somewhat Bikeable
- Most errands require a car.

Port Stanley Public School
Elementary: PublicSparta Public School
Elementary: PublicElgin Court Public School
Elementary: PublicSt. Anne's Separate School
Elementary: CatholicJohn Wise Public School
Elementary: PublicMitchell Hepburn Public School
Elementary: PublicArthur Voaden Secondary School
Secondary: PublicCentral Elgin Collegiate Institute
Secondary: PublicSt Joseph's High School
Secondary: CatholicRegina Mundi College
Secondary: CatholicParkside Collegiate Institute
Secondary: PublicEast Elgin Secondary School
Secondary: Public-
Hofhuis Park
Central Elgin ON 6.69km -
St Thomas Dog Park
40038 Fingal Rd, St. Thomas ON N5P 1A3 8.85km -
Fantasy of lights
St. Thomas ON 10.51km
-
TD Bank Financial Group
St 221 Colbourne St, Port Stanley ON N5L 1C2 6.41km -
President's Choice Financial ATM
204 1st Ave, St. Thomas ON N5R 4P5 10.48km -
TD Bank Financial Group
417 Wellington St, St Thomas ON N5R 5J5 11.41km
- 3 bath
- 4 bed
- 2000 sqft
45622 BARNUMS GULLY Line, Central Elgin, Ontario • N0L 2H0 • Sparta



