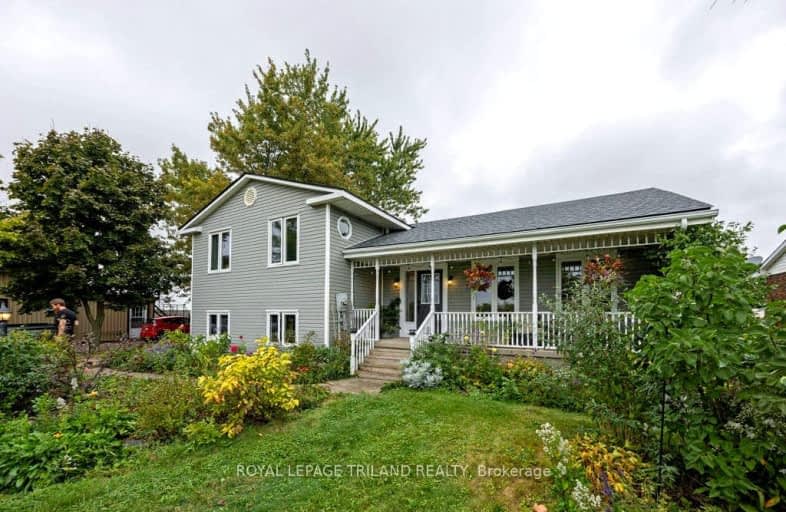Car-Dependent
- Almost all errands require a car.
9
/100
Somewhat Bikeable
- Most errands require a car.
29
/100

Sparta Public School
Elementary: Public
8.37 km
New Sarum Public School
Elementary: Public
0.97 km
Elgin Court Public School
Elementary: Public
6.77 km
Forest Park Public School
Elementary: Public
6.18 km
St. Anne's Separate School
Elementary: Catholic
6.21 km
Mitchell Hepburn Public School
Elementary: Public
5.68 km
Arthur Voaden Secondary School
Secondary: Public
7.59 km
Central Elgin Collegiate Institute
Secondary: Public
6.48 km
St Joseph's High School
Secondary: Catholic
6.48 km
Regina Mundi College
Secondary: Catholic
15.61 km
Parkside Collegiate Institute
Secondary: Public
8.28 km
East Elgin Secondary School
Secondary: Public
8.49 km
-
1Password Park
Burwell Rd, St. Thomas ON 5.88km -
Play Park
St. Thomas ON 6.01km -
St Thomas Dog Park
40038 Fingal Rd, St. Thomas ON N5P 1A3 6.22km
-
President's Choice Financial Pavilion and ATM
1063 Talbot St, St. Thomas ON N5P 1G4 5.85km -
Libro Credit Union
1073 Talbot St (First Ave.), St. Thomas ON N5P 1G4 6.1km -
Libro Financial Group
1073 Talbot St, St. Thomas ON N5P 1G4 6.17km


