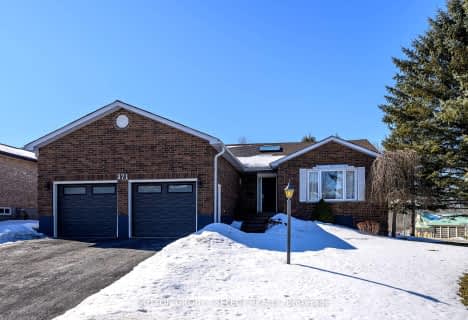
Westminster Central Public School
Elementary: Public
9.33 km
South Dorchester Public School
Elementary: Public
7.40 km
New Sarum Public School
Elementary: Public
9.35 km
Monsignor Morrison Separate School
Elementary: Catholic
10.13 km
June Rose Callwood Public School
Elementary: Public
10.55 km
Lockes Public School
Elementary: Public
9.99 km
Lord Dorchester Secondary School
Secondary: Public
14.35 km
Arthur Voaden Secondary School
Secondary: Public
11.53 km
Central Elgin Collegiate Institute
Secondary: Public
11.82 km
St Joseph's High School
Secondary: Catholic
13.17 km
Regina Mundi College
Secondary: Catholic
9.14 km
Sir Wilfrid Laurier Secondary School
Secondary: Public
12.93 km

