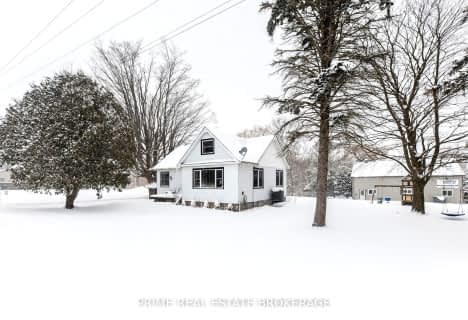Sold on Apr 27, 2019
Note: Property is not currently for sale or for rent.

-
Type: Detached
-
Style: 2-Storey
-
Lot Size: 100 x 200
-
Age: No Data
-
Taxes: $6,786 per year
-
Days on Site: 60 Days
-
Added: Feb 12, 2024 (1 month on market)
-
Updated:
-
Last Checked: 1 month ago
-
MLS®#: X7758465
-
Listed By: Keller williams lifestyles realty, brokerage
Come live in the wonderful hamlet of Sparta, lots of artisan shops & the lovely Tea Room you will enjoy being apart of this neighborhood. This home is at the end of the street, is fully fenced and private. All the high end finishes you would want in a luxury home are already here & makes this stunning home move in ready. Recent updates are a full basement renovation, lighting updates throughout the house have been added along with freshly being painted with inviting colour tones. Built in appliances and gas stove with water faucet makes the kitchen a delight to cook in. Retreat to the back yard for those sunny days and enjoy the newer composite decking. Heated double car garage attached to the house and heated separate workshop which can fit two cars also makes for a fabulous man cave. The property is wired with security cameras and if the power goes out there is a generator backup system to run the entire home and shop for days without missing a moment of being off grid.
Property Details
Facts for 46160 North Street, Central Elgin
Status
Days on Market: 60
Last Status: Sold
Sold Date: Apr 27, 2019
Closed Date: Jul 15, 2019
Expiry Date: Oct 01, 2019
Sold Price: $772,000
Unavailable Date: Apr 27, 2019
Input Date: Mar 01, 2019
Prior LSC: Listing with no contract changes
Property
Status: Sale
Property Type: Detached
Style: 2-Storey
Area: Central Elgin
Community: Sparta
Availability Date: FLEX
Assessment Amount: $439,750
Assessment Year: 2018
Inside
Bedrooms: 3
Bathrooms: 4
Kitchens: 1
Rooms: 15
Air Conditioning: Central Air
Washrooms: 4
Building
Basement: Finished
Basement 2: Full
Water Supply Type: Drilled Well
Parking
Covered Parking Spaces: 8
Fees
Tax Year: 2019
Tax Legal Description: Part of Lot 7 N/S North St Plan 48 Designated as Part 1, 11R2170
Taxes: $6,786
Highlights
Feature: Fenced Yard
Land
Cross Street: One Street North Fro
Municipality District: Central Elgin
Fronting On: North
Parcel Number: 352620223
Pool: None
Sewer: Septic
Lot Depth: 200
Lot Frontage: 100
Acres: < .50
Zoning: Res
Access To Property: Yr Rnd Municpal Rd
Rooms
Room details for 46160 North Street, Central Elgin
| Type | Dimensions | Description |
|---|---|---|
| Mudroom Main | 1.90 x 2.89 | |
| Kitchen Main | 4.06 x 4.57 | |
| Family Main | 4.62 x 6.22 | |
| Office Main | 3.91 x 4.06 | |
| Dining Main | 3.68 x 4.21 | |
| Bathroom Main | - | |
| Prim Bdrm 2nd | 3.65 x 5.18 | Ensuite Bath |
| Br 2nd | 3.65 x 4.16 | |
| Br 2nd | 3.65 x 4.21 | |
| Laundry 2nd | 1.82 x 2.43 |
| XXXXXXXX | XXX XX, XXXX |
XXXX XXX XXXX |
$XXX,XXX |
| XXX XX, XXXX |
XXXXXX XXX XXXX |
$XXX,XXX | |
| XXXXXXXX | XXX XX, XXXX |
XXXX XXX XXXX |
$XXX,XXX |
| XXX XX, XXXX |
XXXXXX XXX XXXX |
$XXX,XXX |
| XXXXXXXX XXXX | XXX XX, XXXX | $507,400 XXX XXXX |
| XXXXXXXX XXXXXX | XXX XX, XXXX | $514,900 XXX XXXX |
| XXXXXXXX XXXX | XXX XX, XXXX | $430,000 XXX XXXX |
| XXXXXXXX XXXXXX | XXX XX, XXXX | $435,000 XXX XXXX |

Sparta Public School
Elementary: PublicNew Sarum Public School
Elementary: PublicElgin Court Public School
Elementary: PublicForest Park Public School
Elementary: PublicSt. Anne's Separate School
Elementary: CatholicMitchell Hepburn Public School
Elementary: PublicArthur Voaden Secondary School
Secondary: PublicCentral Elgin Collegiate Institute
Secondary: PublicSt Joseph's High School
Secondary: CatholicRegina Mundi College
Secondary: CatholicParkside Collegiate Institute
Secondary: PublicEast Elgin Secondary School
Secondary: Public- — bath
- — bed
46024 Sparta Line, Central Elgin, Ontario • N5P 3S8 • Sparta

