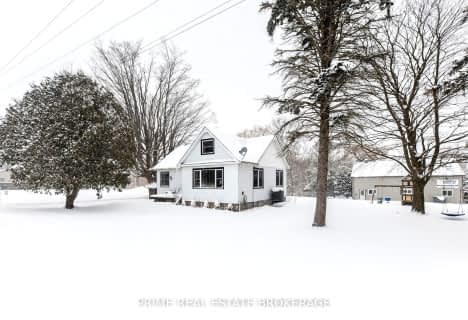
Assumption Separate School
Elementary: Catholic
8.07 km
Sparta Public School
Elementary: Public
3.62 km
New Sarum Public School
Elementary: Public
6.50 km
Davenport Public School
Elementary: Public
7.44 km
McGregor Public School
Elementary: Public
8.04 km
Mitchell Hepburn Public School
Elementary: Public
9.26 km
Arthur Voaden Secondary School
Secondary: Public
12.47 km
Central Elgin Collegiate Institute
Secondary: Public
10.88 km
St Joseph's High School
Secondary: Catholic
9.66 km
Regina Mundi College
Secondary: Catholic
22.44 km
Parkside Collegiate Institute
Secondary: Public
11.62 km
East Elgin Secondary School
Secondary: Public
7.80 km

