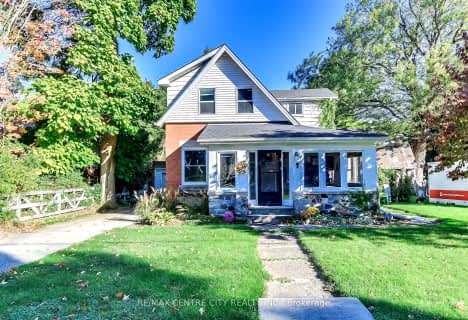
Assumption Separate School
Elementary: Catholic
11.25 km
Sparta Public School
Elementary: Public
3.22 km
New Sarum Public School
Elementary: Public
10.36 km
Davenport Public School
Elementary: Public
10.76 km
McGregor Public School
Elementary: Public
11.23 km
Mitchell Hepburn Public School
Elementary: Public
11.45 km
Arthur Voaden Secondary School
Secondary: Public
14.84 km
Central Elgin Collegiate Institute
Secondary: Public
13.18 km
St Joseph's High School
Secondary: Catholic
11.60 km
Regina Mundi College
Secondary: Catholic
25.88 km
Parkside Collegiate Institute
Secondary: Public
13.32 km
East Elgin Secondary School
Secondary: Public
11.16 km

