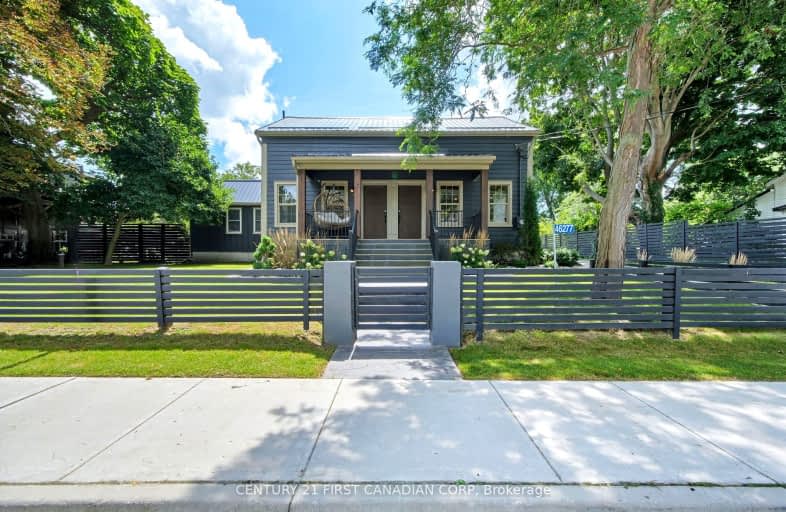Car-Dependent
- Almost all errands require a car.
18
/100
Somewhat Bikeable
- Most errands require a car.
34
/100

Sparta Public School
Elementary: Public
0.97 km
New Sarum Public School
Elementary: Public
8.36 km
Davenport Public School
Elementary: Public
10.34 km
Elgin Court Public School
Elementary: Public
10.20 km
St. Anne's Separate School
Elementary: Catholic
10.31 km
Mitchell Hepburn Public School
Elementary: Public
8.97 km
Arthur Voaden Secondary School
Secondary: Public
12.35 km
Central Elgin Collegiate Institute
Secondary: Public
10.70 km
St Joseph's High School
Secondary: Catholic
9.14 km
Regina Mundi College
Secondary: Catholic
23.51 km
Parkside Collegiate Institute
Secondary: Public
10.89 km
East Elgin Secondary School
Secondary: Public
10.70 km
-
St Thomas Dog Park
40038 Fingal Rd, St. Thomas ON N5P 1A3 8.59km -
Oldewood Park
St. Thomas ON 9.56km -
Talbotville Optimist Park
GORE Rd, Ontario 9.77km
-
BMO Bank of Montreal
123 Fairview Ave, St Thomas ON N5R 4X7 9.78km -
President's Choice Financial ATM
204 1st Ave, St. Thomas ON N5R 4P5 10.28km -
Scotiabank
345 Talbot St W, Aylmer ON N5H 1K3 10.86km


