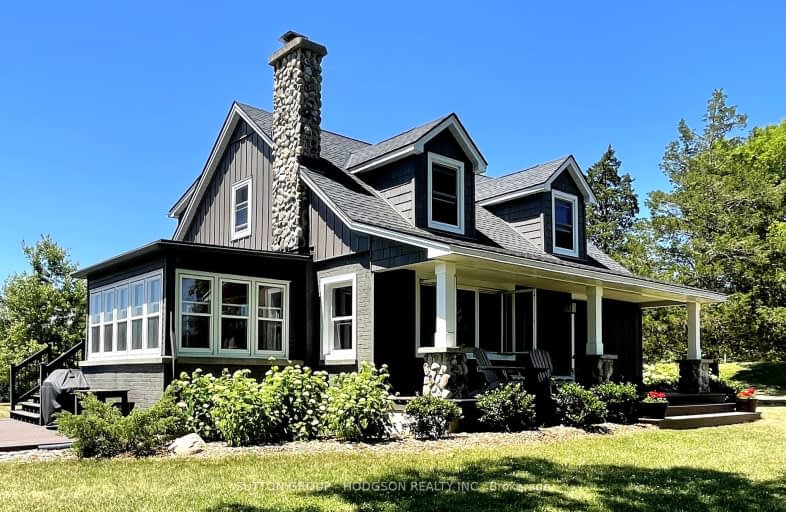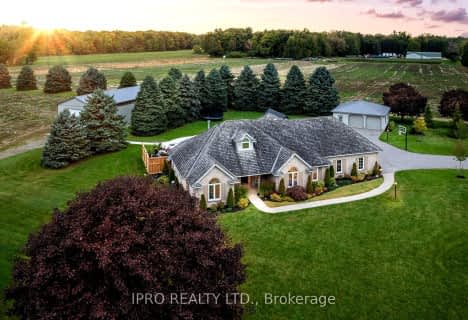Car-Dependent
- Almost all errands require a car.
0
/100
Somewhat Bikeable
- Almost all errands require a car.
21
/100

Assumption Separate School
Elementary: Catholic
5.08 km
Sparta Public School
Elementary: Public
6.70 km
New Sarum Public School
Elementary: Public
5.22 km
Davenport Public School
Elementary: Public
4.38 km
McGregor Public School
Elementary: Public
5.05 km
Summers' Corners Public School
Elementary: Public
8.45 km
Arthur Voaden Secondary School
Secondary: Public
12.99 km
Central Elgin Collegiate Institute
Secondary: Public
11.56 km
St Joseph's High School
Secondary: Catholic
10.79 km
Regina Mundi College
Secondary: Catholic
21.30 km
Parkside Collegiate Institute
Secondary: Public
12.80 km
East Elgin Secondary School
Secondary: Public
4.71 km
-
Kinsmen Park
Aylmer ON 5.1km -
Optimist Park
Aylmer ON 5.08km -
Clovermead Adventure Farm
11302 Imperial Rd, Aylmer ON N5H 2R3 7.74km
-
BMO Bank of Montreal
123 Fairview Ave, St Thomas ON N5R 4X7 10.79km -
RBC Royal Bank
1099 Talbot St (Burwell Rd.), St. Thomas ON N5P 1G4 11.34km -
TD Canada Trust Branch and ATM
1063 Talbot St (First Ave.), St. Thomas ON N5P 1G4 11.6km



