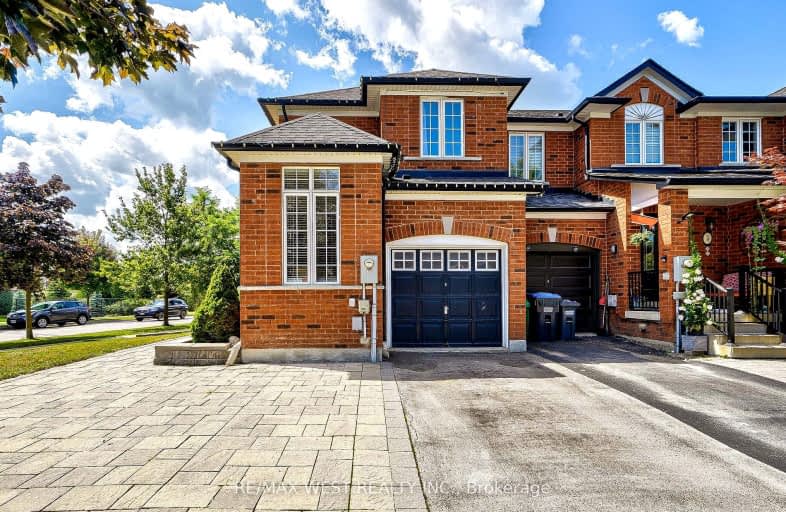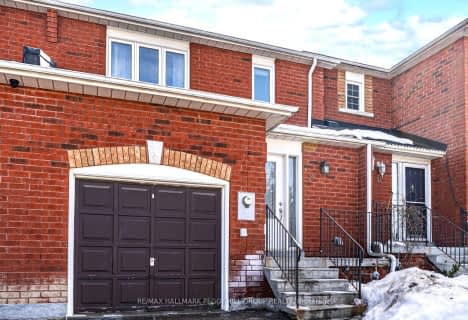Car-Dependent
- Most errands require a car.
39
/100

Holy Family School
Elementary: Catholic
2.18 km
Ellwood Memorial Public School
Elementary: Public
1.96 km
James Bolton Public School
Elementary: Public
1.98 km
Allan Drive Middle School
Elementary: Public
2.74 km
St Nicholas Elementary School
Elementary: Catholic
0.49 km
St. John Paul II Catholic Elementary School
Elementary: Catholic
2.14 km
Robert F Hall Catholic Secondary School
Secondary: Catholic
8.74 km
Humberview Secondary School
Secondary: Public
2.30 km
St. Michael Catholic Secondary School
Secondary: Catholic
2.56 km
Sandalwood Heights Secondary School
Secondary: Public
11.77 km
Cardinal Ambrozic Catholic Secondary School
Secondary: Catholic
10.84 km
Mayfield Secondary School
Secondary: Public
11.05 km
-
Chinguacousy Park
Central Park Dr (at Queen St. E), Brampton ON L6S 6G7 16.4km -
Maple Trails Park
20.64km -
York Lions Stadium
Ian MacDonald Blvd, Toronto ON 22.49km
-
RBC Royal Bank
12612 Hwy 50 (McEwan Drive West), Bolton ON L7E 1T6 3.4km -
Scotiabank
160 Yellow Avens Blvd (at Airport Rd.), Brampton ON L6R 0M5 10.38km -
TD Bank Financial Group
3978 Cottrelle Blvd, Brampton ON L6P 2R1 12.11km







