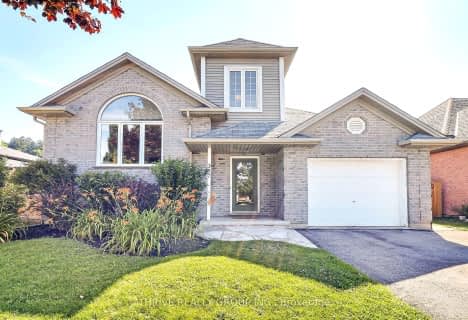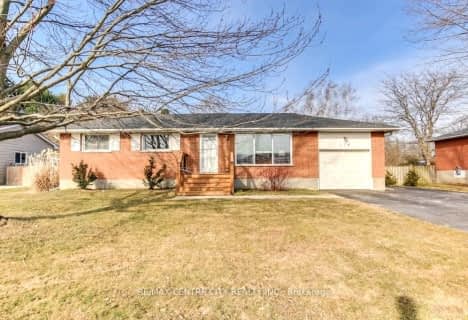
Port Stanley Public School
Elementary: Public
2.91 km
Elgin Court Public School
Elementary: Public
9.44 km
St. Anne's Separate School
Elementary: Catholic
10.21 km
John Wise Public School
Elementary: Public
8.25 km
Southwold Public School
Elementary: Public
8.26 km
Pierre Elliott Trudeau French Immersion Public School
Elementary: Public
9.88 km
Arthur Voaden Secondary School
Secondary: Public
10.68 km
Central Elgin Collegiate Institute
Secondary: Public
10.23 km
St Joseph's High School
Secondary: Catholic
9.14 km
Regina Mundi College
Secondary: Catholic
22.59 km
Parkside Collegiate Institute
Secondary: Public
8.11 km
Sir Wilfrid Laurier Secondary School
Secondary: Public
28.29 km





