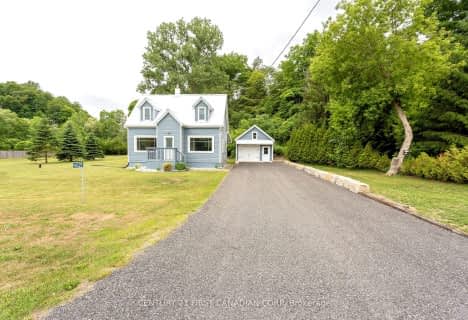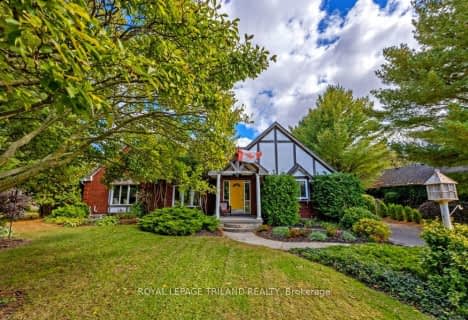
Port Stanley Public School
Elementary: Public
3.96 km
Elgin Court Public School
Elementary: Public
6.87 km
St. Anne's Separate School
Elementary: Catholic
7.58 km
John Wise Public School
Elementary: Public
6.25 km
Pierre Elliott Trudeau French Immersion Public School
Elementary: Public
7.56 km
Mitchell Hepburn Public School
Elementary: Public
6.86 km
Arthur Voaden Secondary School
Secondary: Public
8.79 km
Central Elgin Collegiate Institute
Secondary: Public
7.76 km
St Joseph's High School
Secondary: Catholic
6.16 km
Regina Mundi College
Secondary: Catholic
21.46 km
Parkside Collegiate Institute
Secondary: Public
6.05 km
East Elgin Secondary School
Secondary: Public
18.25 km


