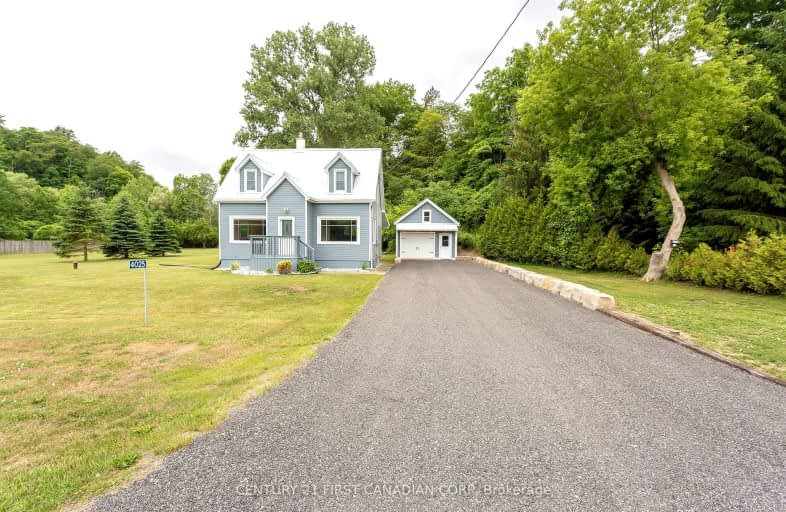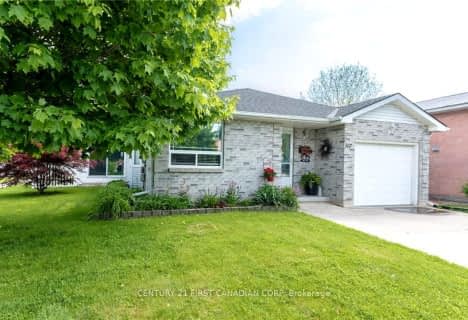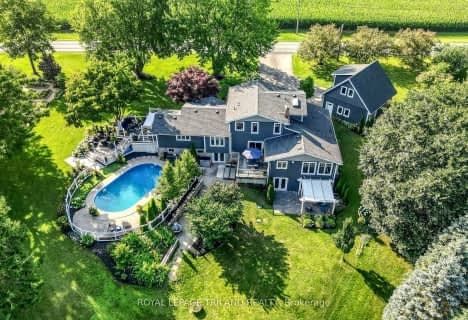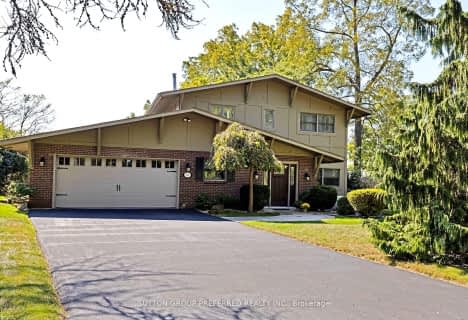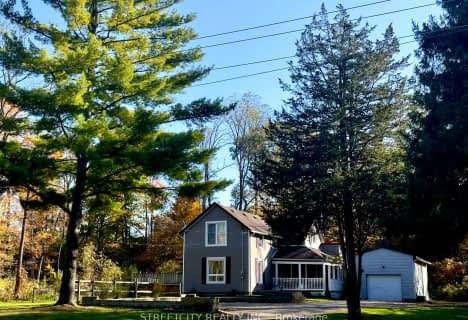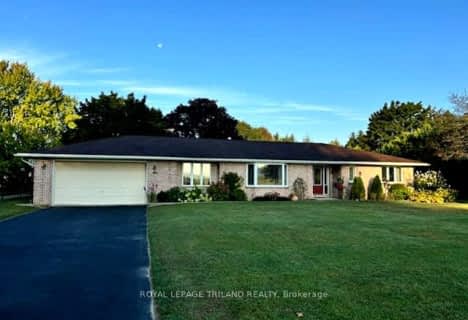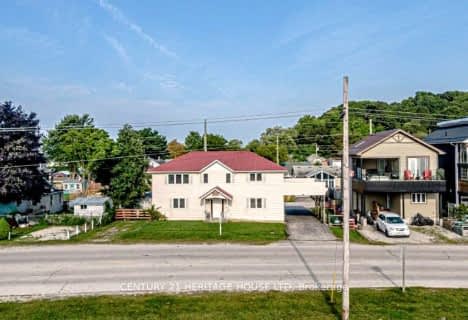Car-Dependent
- Almost all errands require a car.
Somewhat Bikeable
- Most errands require a car.

Port Stanley Public School
Elementary: PublicElgin Court Public School
Elementary: PublicJohn Wise Public School
Elementary: PublicSouthwold Public School
Elementary: PublicPierre Elliott Trudeau French Immersion Public School
Elementary: PublicMitchell Hepburn Public School
Elementary: PublicArthur Voaden Secondary School
Secondary: PublicCentral Elgin Collegiate Institute
Secondary: PublicSt Joseph's High School
Secondary: CatholicRegina Mundi College
Secondary: CatholicParkside Collegiate Institute
Secondary: PublicEast Elgin Secondary School
Secondary: Public-
Hofhuis Park
Central Elgin ON 2.34km -
St Thomas Dog Park
40038 Fingal Rd, St. Thomas ON N5P 1A3 9.21km -
Splash Pad at Pinafore Park
St. Thomas ON 9.45km
-
TD Bank Financial Group
St 221 Colbourne St, Port Stanley ON N5L 1C2 1.53km -
President's Choice Financial ATM
204 1st Ave, St. Thomas ON N5R 4P5 10.02km -
Scotiabank
472 Talbot St, St Thomas ON N5P 1C2 11.26km
- 2 bath
- 3 bed
- 1100 sqft
479 George Street, Central Elgin, Ontario • N5L 1H1 • Port Stanley
- 3 bath
- 3 bed
- 1500 sqft
429 George Street, Central Elgin, Ontario • N5L 1G4 • Port Stanley
