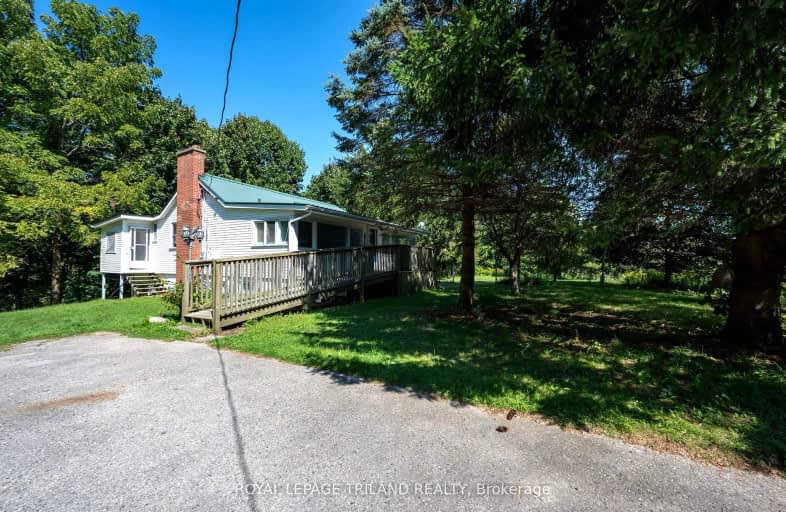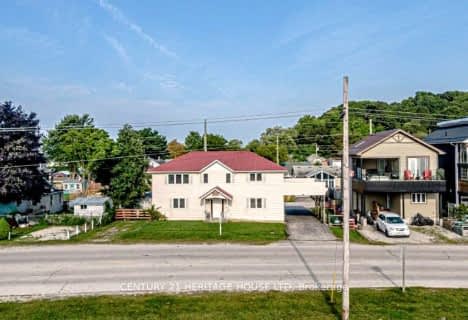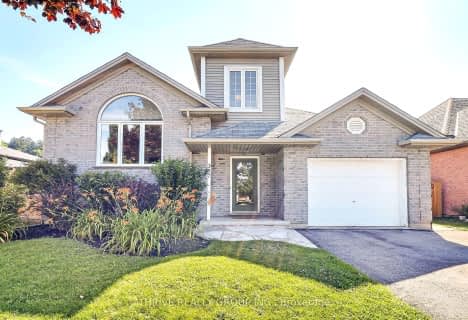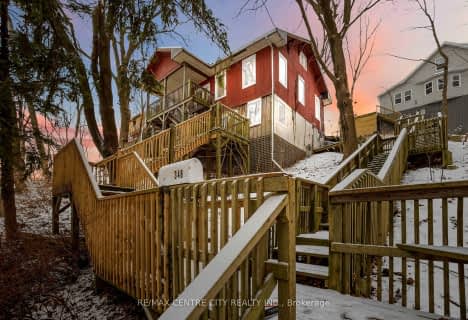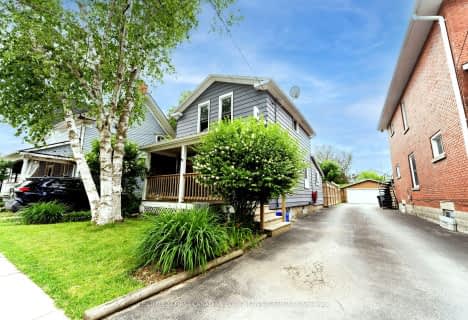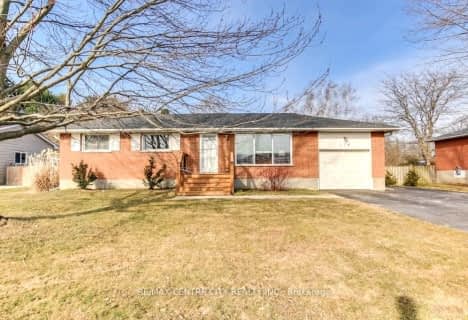Car-Dependent
- Almost all errands require a car.
10
/100
Somewhat Bikeable
- Almost all errands require a car.
5
/100

Port Stanley Public School
Elementary: Public
1.10 km
Elgin Court Public School
Elementary: Public
11.63 km
John Wise Public School
Elementary: Public
10.70 km
Southwold Public School
Elementary: Public
11.39 km
Pierre Elliott Trudeau French Immersion Public School
Elementary: Public
12.22 km
Mitchell Hepburn Public School
Elementary: Public
11.83 km
Arthur Voaden Secondary School
Secondary: Public
13.25 km
Central Elgin Collegiate Institute
Secondary: Public
12.50 km
St Joseph's High School
Secondary: Catholic
11.07 km
Regina Mundi College
Secondary: Catholic
25.57 km
Parkside Collegiate Institute
Secondary: Public
10.53 km
East Elgin Secondary School
Secondary: Public
22.88 km
-
Glover Park
Central Elgin ON N5L 1C3 1.39km -
Lions Landing Marina Park
Port Stanley ON 1.44km -
Hofhuis Park
Central Elgin ON 1.59km
-
CIBC
291 Colborne St, Port Stanley ON N5L 1A9 1.54km -
President's Choice Financial ATM
204 1st Ave, St. Thomas ON N5R 4P5 11.79km -
BMO Bank of Montreal
123 Fairview Ave, St Thomas ON N5R 4X7 12.17km
