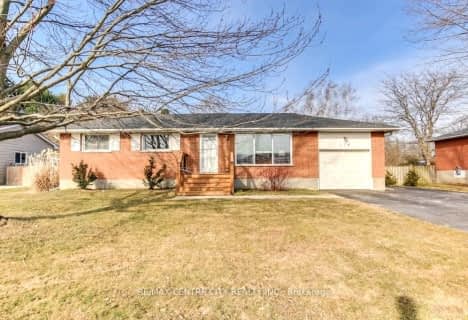
Port Stanley Public School
Elementary: Public
4.18 km
Elgin Court Public School
Elementary: Public
6.62 km
St. Anne's Separate School
Elementary: Catholic
7.34 km
John Wise Public School
Elementary: Public
6.00 km
Pierre Elliott Trudeau French Immersion Public School
Elementary: Public
7.31 km
Mitchell Hepburn Public School
Elementary: Public
6.62 km
Arthur Voaden Secondary School
Secondary: Public
8.54 km
Central Elgin Collegiate Institute
Secondary: Public
7.51 km
St Joseph's High School
Secondary: Catholic
5.91 km
Regina Mundi College
Secondary: Catholic
21.21 km
Parkside Collegiate Institute
Secondary: Public
5.80 km
East Elgin Secondary School
Secondary: Public
18.11 km


