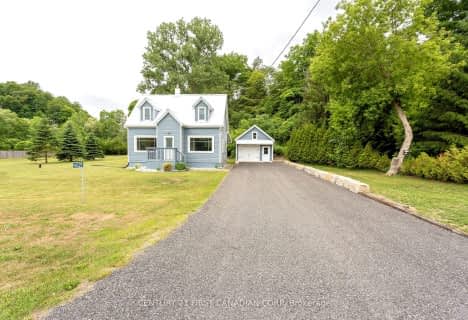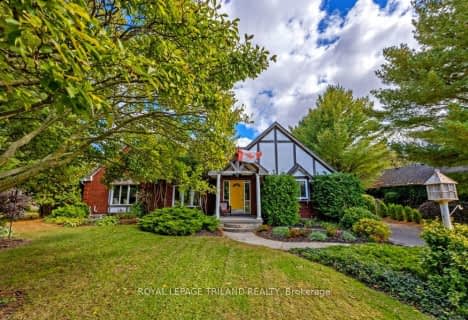
Port Stanley Public School
Elementary: Public
4.45 km
Elgin Court Public School
Elementary: Public
6.42 km
St. Anne's Separate School
Elementary: Catholic
7.13 km
John Wise Public School
Elementary: Public
5.85 km
Pierre Elliott Trudeau French Immersion Public School
Elementary: Public
7.12 km
Mitchell Hepburn Public School
Elementary: Public
6.38 km
Arthur Voaden Secondary School
Secondary: Public
8.38 km
Central Elgin Collegiate Institute
Secondary: Public
7.31 km
St Joseph's High School
Secondary: Catholic
5.69 km
Regina Mundi College
Secondary: Catholic
21.07 km
Parkside Collegiate Institute
Secondary: Public
5.65 km
East Elgin Secondary School
Secondary: Public
17.82 km


