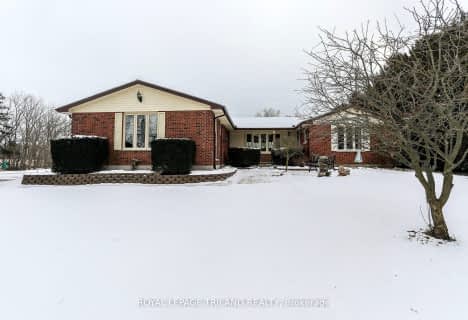Sold on Jun 23, 2020
Note: Property is not currently for sale or for rent.

-
Type: Detached
-
Style: Bungalow
-
Lot Size: 162.08 x 0 Acres
-
Age: No Data
-
Taxes: $8,313 per year
-
Days on Site: 11 Days
-
Added: Feb 14, 2024 (1 week on market)
-
Updated:
-
Last Checked: 1 month ago
-
MLS®#: X7779799
-
Listed By: Royal lepage triland realty
Very attractive brick ranch in desirable neighbourhood with estate sized lots. This one owner custom built home has a lot that is one of a kind with ravines and trees on 3 sides of its 3.89 acres. Inground heated concrete pool, enclosed porch and concrete patio. Walk into the large foyer and into the living room with wood burning fireplace, formal dining room, into the kitchen (with built-ins) that is open to an eating area and small den with garden windows looking over the rear yard. Large laundry room and 2 piece bath leads to access to the double garage (wired for generator). There is also a family room off the foyer with wood burning fireplace and built-in shelves on either side (one side wired for bar fridge). To the right of the foyer are 3 bedrooms, 4 piece bath and 5 piece ensuite).
Property Details
Facts for 6263 Millpond Lane, Central Elgin
Status
Days on Market: 11
Last Status: Sold
Sold Date: Jun 23, 2020
Closed Date: Oct 15, 2020
Expiry Date: Sep 30, 2020
Sold Price: $1,100,000
Unavailable Date: Jun 23, 2020
Input Date: Jun 12, 2020
Prior LSC: Sold
Property
Status: Sale
Property Type: Detached
Style: Bungalow
Area: Central Elgin
Community: Union
Availability Date: 90PLUS
Assessment Amount: $534,000
Assessment Year: 2020
Inside
Bedrooms: 3
Bathrooms: 3
Kitchens: 1
Rooms: 14
Air Conditioning: Central Air
Washrooms: 3
Building
Basement: Full
Exterior: Brick
UFFI: No
Water Supply Type: Drilled Well
Parking
Covered Parking Spaces: 6
Fees
Tax Year: 2019
Tax Legal Description: PCL 18-1, SEC M19; LT 18, PL M19, YARMOUTH, S/T LT 4830, CENTRAL
Taxes: $8,313
Highlights
Feature: Fenced Yard
Land
Cross Street: Hwy 4 South Of St. T
Municipality District: Central Elgin
Fronting On: South
Parcel Number: 352460018
Pool: Inground
Sewer: Septic
Lot Frontage: 162.08 Acres
Lot Irregularities: See Pin 352460018 & 3
Acres: 2-4.99
Zoning: R2 & OS2-6
Easements Restrictions: Conserv Regs
Easements Restrictions: Subdiv Covenants
Rooms
Room details for 6263 Millpond Lane, Central Elgin
| Type | Dimensions | Description |
|---|---|---|
| Living Main | 4.26 x 7.13 | Fireplace |
| Dining Main | 3.65 x 4.26 | |
| Kitchen Main | 3.47 x 4.57 | |
| Dining Main | 2.74 x 3.65 | |
| Den Main | 3.65 x 3.65 | |
| Laundry Main | 2.26 x 3.04 | |
| Bathroom Main | - | |
| Family Main | 3.96 x 5.48 | Fireplace |
| Br Main | 4.26 x 4.62 | |
| Br Main | 4.08 x 4.26 | |
| Br Main | 3.65 x 4.57 | W/I Closet |
| Bathroom Main | - |

Port Stanley Public School
Elementary: PublicElgin Court Public School
Elementary: PublicSt. Anne's Separate School
Elementary: CatholicJohn Wise Public School
Elementary: PublicPierre Elliott Trudeau French Immersion Public School
Elementary: PublicMitchell Hepburn Public School
Elementary: PublicArthur Voaden Secondary School
Secondary: PublicCentral Elgin Collegiate Institute
Secondary: PublicSt Joseph's High School
Secondary: CatholicRegina Mundi College
Secondary: CatholicParkside Collegiate Institute
Secondary: PublicEast Elgin Secondary School
Secondary: Public- 4 bath
- 3 bed
43845 Sparta Line, Central Elgin, Ontario • N5P 3S8 • Rural Central Elgin

