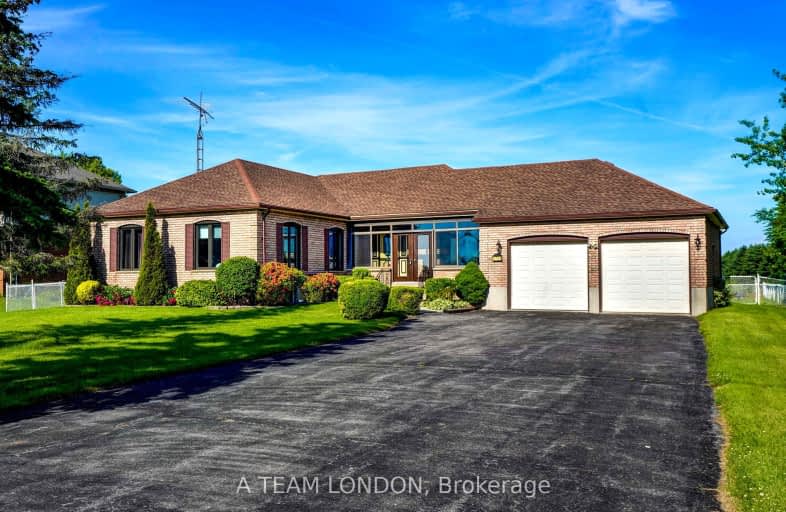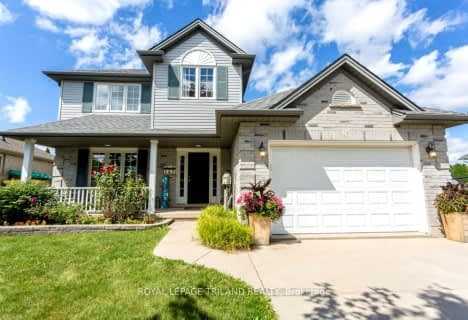Car-Dependent
- Almost all errands require a car.
3
/100
Somewhat Bikeable
- Most errands require a car.
27
/100

New Sarum Public School
Elementary: Public
2.64 km
Elgin Court Public School
Elementary: Public
5.62 km
June Rose Callwood Public School
Elementary: Public
5.34 km
Forest Park Public School
Elementary: Public
4.81 km
St. Anne's Separate School
Elementary: Catholic
4.96 km
Mitchell Hepburn Public School
Elementary: Public
4.76 km
Arthur Voaden Secondary School
Secondary: Public
6.06 km
Central Elgin Collegiate Institute
Secondary: Public
5.16 km
St Joseph's High School
Secondary: Catholic
5.59 km
Regina Mundi College
Secondary: Catholic
14.08 km
Parkside Collegiate Institute
Secondary: Public
7.15 km
East Elgin Secondary School
Secondary: Public
10.11 km
-
1Password Park
Burwell Rd, St. Thomas ON 4.13km -
Rail City Recreation Inc
1 Silver St, St. Thomas ON N5P 4L8 4.18km -
Optimist Park
St. Thomas ON 4.18km
-
TD Bank Financial Group
417 Wellington St, St Thomas ON N5R 5J5 3.81km -
RBC Royal Bank
1099 Talbot St (Burwell Rd.), St. Thomas ON N5P 1G4 4.42km -
TD Bank Financial Group
Elgin Mall, St Thomas ON 4.53km






