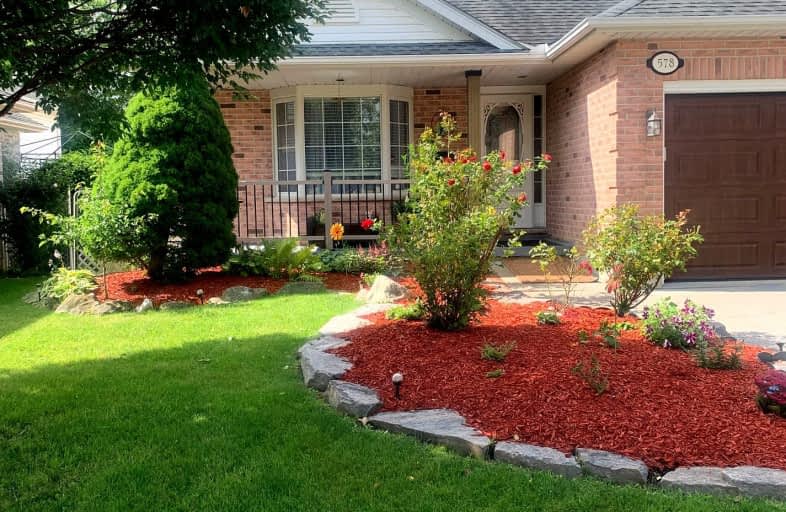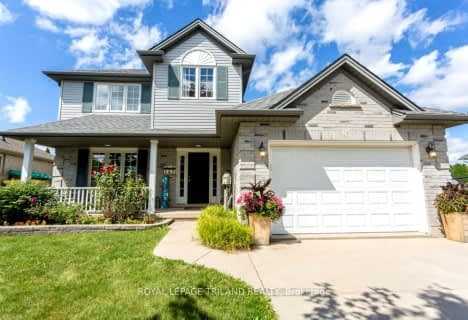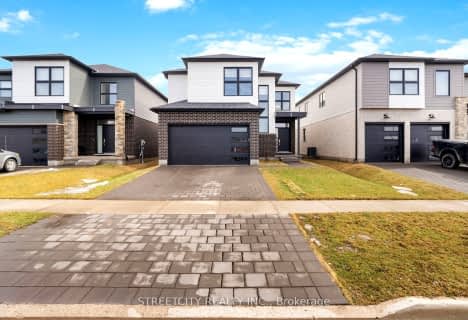Car-Dependent
- Most errands require a car.
Somewhat Bikeable
- Most errands require a car.

Elgin Court Public School
Elementary: PublicJune Rose Callwood Public School
Elementary: PublicForest Park Public School
Elementary: PublicSt. Anne's Separate School
Elementary: CatholicPierre Elliott Trudeau French Immersion Public School
Elementary: PublicMitchell Hepburn Public School
Elementary: PublicArthur Voaden Secondary School
Secondary: PublicCentral Elgin Collegiate Institute
Secondary: PublicSt Joseph's High School
Secondary: CatholicRegina Mundi College
Secondary: CatholicParkside Collegiate Institute
Secondary: PublicEast Elgin Secondary School
Secondary: Public-
Rosethorne Park
406 Highview Dr (Sifton Ave), St. Thomas ON N5R 6C4 0.3km -
Optimist Park
St. Thomas ON 1.04km -
Rail City Recreation Inc
1 Silver St, St. Thomas ON N5P 4L8 2.66km
-
TD Bank Financial Group
417 Wellington St, St Thomas ON N5R 5J5 0.72km -
BMO Bank of Montreal
417 Wellington St, St. Thomas ON N5R 5J5 1.19km -
TD Bank Financial Group
Elgin Mall, St Thomas ON 1.53km
- 3 bath
- 3 bed
- 2000 sqft
63 Lake Margaret Trail, St. Thomas, Ontario • N5R 6K5 • St. Thomas
- 2 bath
- 3 bed
- 1500 sqft
20 Confederation Drive, St. Thomas, Ontario • N5P 3P2 • St. Thomas






















