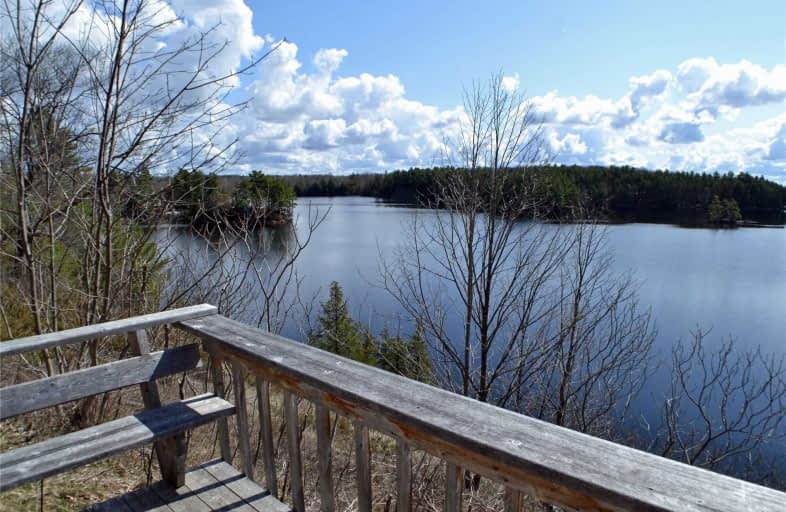Sold on Apr 23, 2021
Note: Property is not currently for sale or for rent.

-
Type: Other
-
Style: Bungalow
-
Lot Size: 200 x 119.8
-
Age: 31-50 years
-
Taxes: $2,976 per year
-
Days on Site: 4 Days
-
Added: Oct 28, 2024 (4 days on market)
-
Updated:
-
Last Checked: 3 hours ago
-
MLS®#: X9102592
-
Listed By: Mccaffrey realty inc., brokerage
Attention nature enthusiast. Are you seeking a quiet, tranquil retreat away from the hustle and bustle of the city? Do you enjoy paddling or swimming on the cool waters and listening to the calls of the loon and watching other wildlife as time stand still. The most perfect night sky promising star gazing delight. What an experience to relish in! What if the property came fully loaded, turnkey and ready for your family's enjoyment? Sharbot Lake awaits! 4 season, 3+1 bedrooms, 2 full bathroom cottage with a bunkie and a storage building for all your paddles and life preservers. For the adventurous, a lookout platform soaking in the majestic vista of the West Basin of Sharbot Lake. 1.95 acres of property promising peace and tranquility. No stone left unturned. Shingled roof 2020, Water test 04/21-0/0. Septic inspected and pumped 04/21. 2016-2017 Renovations; flooring replaced. Insulation added in the attic and under the cottage. All decks and docks replaced. 2 full bathrooms redone as well as Kitchen renovations. Easily accessed from Ottawa (1.5 hrs), Toronto (3 hrs) and Kingston (1 hr)
Property Details
Facts for 1025 Quinn Lane, Central Frontenac
Status
Days on Market: 4
Last Status: Sold
Sold Date: Apr 23, 2021
Closed Date: May 28, 2021
Expiry Date: Jul 14, 2021
Sold Price: $851,000
Unavailable Date: Apr 23, 2021
Input Date: Nov 30, -0001
Property
Status: Sale
Property Type: Other
Style: Bungalow
Age: 31-50
Area: Central Frontenac
Community: Frontenac Centre
Availability Date: Immediate
Inside
Bedrooms: 3
Bedrooms Plus: 1
Bathrooms: 2
Kitchens: 1
Air Conditioning: Central Air
Fireplace: Yes
Washrooms: 2
Building
Basement: Finished
Basement 2: Full
Heat Type: Baseboard
Heat Source: Wood
Exterior: Wood
Elevator: N
Water Supply Type: Drilled Well
Special Designation: Unknown
Parking
Driveway: Other
Garage Type: None
Fees
Tax Year: 2020
Tax Legal Description: PT LT 15 CON 11 OLDEN PARTS 2, 3, 11, 12 R5; T/W FR775811; CENTR
Taxes: $2,976
Highlights
Feature: Sloping
Land
Cross Street: Highway 7 W at Sharb
Municipality District: Central Frontenac
Parcel Number: 362250392
Pool: None
Sewer: Septic
Lot Depth: 119.8
Lot Frontage: 200
Lot Irregularities: Y
Zoning: Seasonal/ Recrea
Water Body Type: Lake
Water Frontage: 380
Access To Property: R.O.W. (Not Deeded)
Easements Restrictions: Right Of Way
Water Features: Stairs to Watrfrnt
Shoreline: Rocky
Shoreline Allowance: Owned
Rooms
Room details for 1025 Quinn Lane, Central Frontenac
| Type | Dimensions | Description |
|---|---|---|
| Foyer Main | 1.52 x 3.32 | Laminate |
| Kitchen Main | 5.02 x 3.04 | Laminate |
| Other Main | 5.84 x 8.07 | Laminate |
| Br Main | 5.38 x 3.91 | Laminate |
| Br Main | 3.45 x 5.02 | Laminate |
| Br Main | 2.71 x 5.02 | Laminate |
| Br Bsmt | 2.74 x 5.13 | Laminate |
| Rec Bsmt | 6.35 x 8.07 | Laminate |
| Bathroom Bsmt | 4.16 x 4.47 | Laminate |
| Bathroom Main | 1.49 x 4.77 | Laminate |
| XXXXXXXX | XXX XX, XXXX |
XXXX XXX XXXX |
$XXX,XXX |
| XXX XX, XXXX |
XXXXXX XXX XXXX |
$XXX,XXX | |
| XXXXXXXX | XXX XX, XXXX |
XXXX XXX XXXX |
$XXX,XXX |
| XXX XX, XXXX |
XXXXXX XXX XXXX |
$XXX,XXX |
| XXXXXXXX XXXX | XXX XX, XXXX | $851,000 XXX XXXX |
| XXXXXXXX XXXXXX | XXX XX, XXXX | $649,900 XXX XXXX |
| XXXXXXXX XXXX | XXX XX, XXXX | $851,000 XXX XXXX |
| XXXXXXXX XXXXXX | XXX XX, XXXX | $649,900 XXX XXXX |

Clarendon Central Public School
Elementary: PublicSt James Major
Elementary: CatholicSt Edward's School
Elementary: CatholicLand O Lakes Public School
Elementary: PublicGranite Ridge Education Centre Public School
Elementary: PublicPrince Charles Public School
Elementary: PublicNorth Addington Education Centre
Secondary: PublicGranite Ridge Education Centre Secondary School
Secondary: PublicPerth and District Collegiate Institute
Secondary: PublicSt John Catholic High School
Secondary: CatholicErnestown Secondary School
Secondary: PublicSydenham High School
Secondary: Public