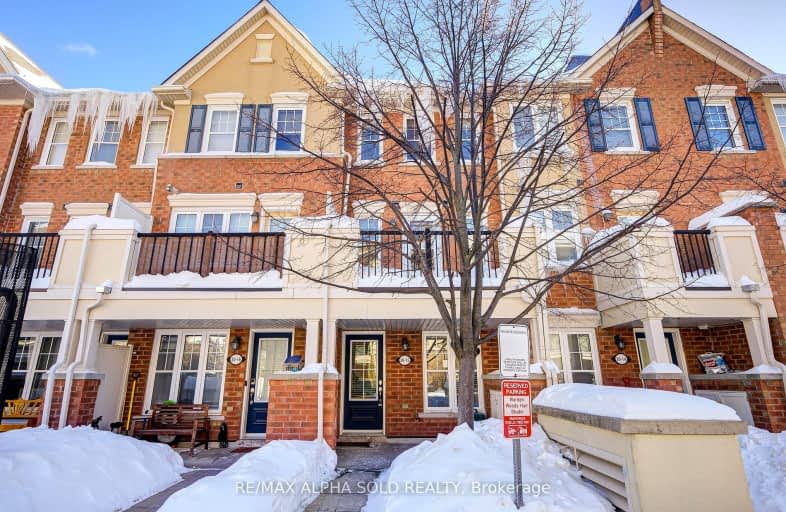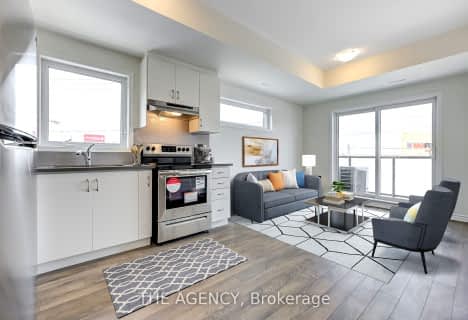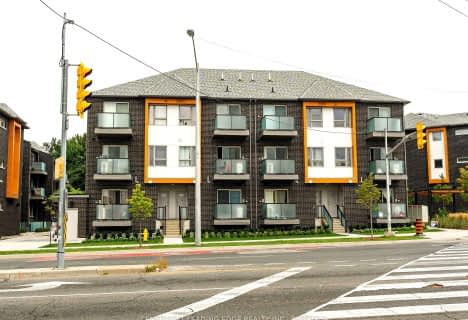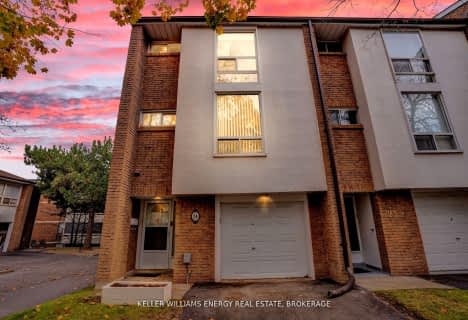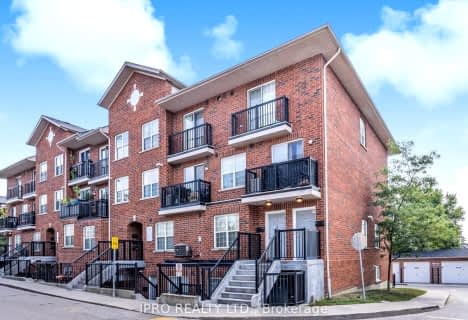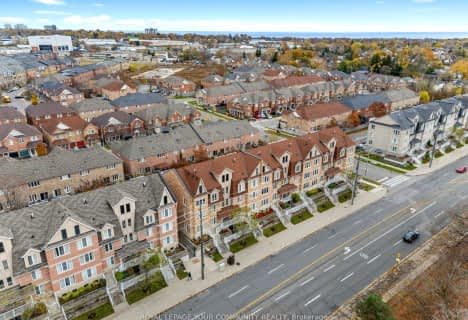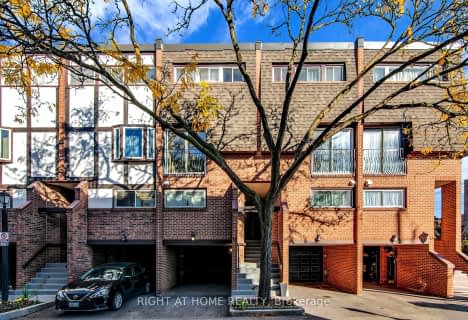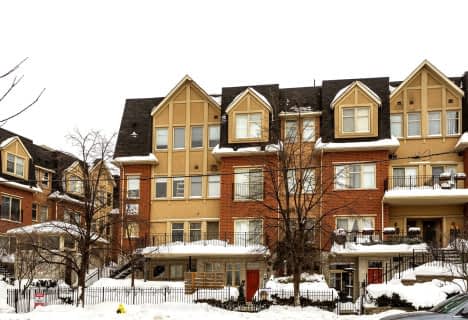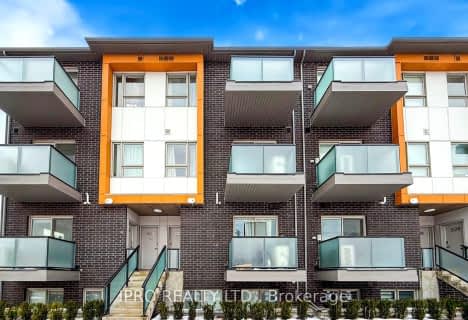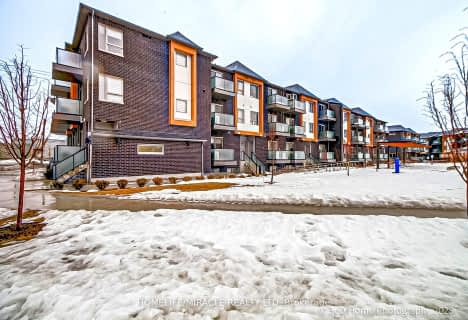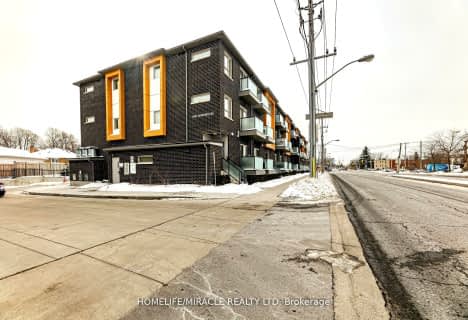Very Walkable
- Most errands can be accomplished on foot.
Excellent Transit
- Most errands can be accomplished by public transportation.
Bikeable
- Some errands can be accomplished on bike.

St Joachim Catholic School
Elementary: CatholicGeneral Brock Public School
Elementary: PublicDanforth Gardens Public School
Elementary: PublicRegent Heights Public School
Elementary: PublicClairlea Public School
Elementary: PublicOur Lady of Fatima Catholic School
Elementary: CatholicCaring and Safe Schools LC3
Secondary: PublicSouth East Year Round Alternative Centre
Secondary: PublicScarborough Centre for Alternative Studi
Secondary: PublicBirchmount Park Collegiate Institute
Secondary: PublicJean Vanier Catholic Secondary School
Secondary: CatholicSATEC @ W A Porter Collegiate Institute
Secondary: Public-
Birchmount Community Centre
93 Birchmount Rd, Toronto ON M1N 3J7 2.71km -
Dentonia Park
Avonlea Blvd, Toronto ON 2.73km -
Rosetta McLain Gardens
2.88km
-
TD Bank Financial Group
2020 Eglinton Ave E, Scarborough ON M1L 2M6 1.56km -
TD Bank Financial Group
15 Eglinton Sq (btw Victoria Park Ave. & Pharmacy Ave.), Scarborough ON M1L 2K1 1.74km -
TD Bank Financial Group
2650 Lawrence Ave E, Scarborough ON M1P 2S1 4.28km
For Sale
More about this building
View 30 Mendelssohn Street, Toronto- 3 bath
- 3 bed
- 1000 sqft
105-3686 St Clair Avenue East, Toronto, Ontario • M1M 0E4 • Cliffcrest
- 2 bath
- 2 bed
- 1000 sqft
03-50 Mendelssohn Street, Toronto, Ontario • M1L 0G8 • Clairlea-Birchmount
- 2 bath
- 3 bed
- 1200 sqft
48-651F Warden Avenue, Toronto, Ontario • M1L 0E8 • Clairlea-Birchmount
- 2 bath
- 3 bed
- 1200 sqft
13-2716 St Clair Avenue East, Toronto, Ontario • M4B 1M6 • O'Connor-Parkview
- 3 bath
- 2 bed
- 1200 sqft
209-65 Cranborne Avenue, Toronto, Ontario • M4A 2Y5 • Victoria Village
- 3 bath
- 3 bed
- 1000 sqft
506-2791 Eglinton Avenue, Toronto, Ontario • M1J 0B3 • Eglinton East
- 3 bath
- 3 bed
- 1000 sqft
525-2791 Eglinton Avenue East, Toronto, Ontario • M1J 0B3 • Eglinton East
- 3 bath
- 3 bed
- 1400 sqft
235-1837 Eglinton Avenue East, Toronto, Ontario • M4A 2Y4 • Victoria Village
- 2 bath
- 2 bed
- 1000 sqft
103-3686 St Clair Avenue East, Toronto, Ontario • M1M 0E4 • Cliffcrest
