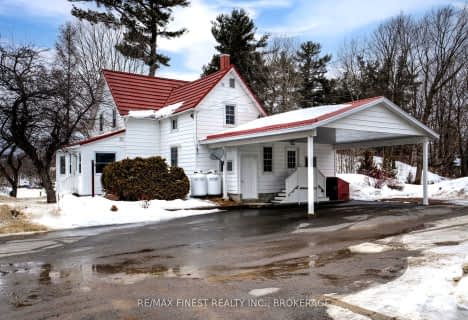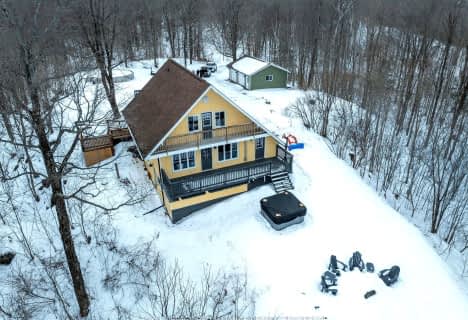
St James Major
Elementary: CatholicSt Edward's School
Elementary: CatholicLand O Lakes Public School
Elementary: PublicRideau Vista Public School
Elementary: PublicGranite Ridge Education Centre Public School
Elementary: PublicPrince Charles Public School
Elementary: PublicGranite Ridge Education Centre Secondary School
Secondary: PublicRideau District High School
Secondary: PublicPerth and District Collegiate Institute
Secondary: PublicSt John Catholic High School
Secondary: CatholicErnestown Secondary School
Secondary: PublicSydenham High School
Secondary: Public- 2 bath
- 3 bed
- 1500 sqft
14064 Road 38, Frontenac, Ontario • K0H 2P0 • 45 - Frontenac Centre
- 2 bath
- 3 bed
- 1500 sqft
13908 Highway 38, Central Frontenac, Ontario • K0H 2P0 • Central Frontenac


