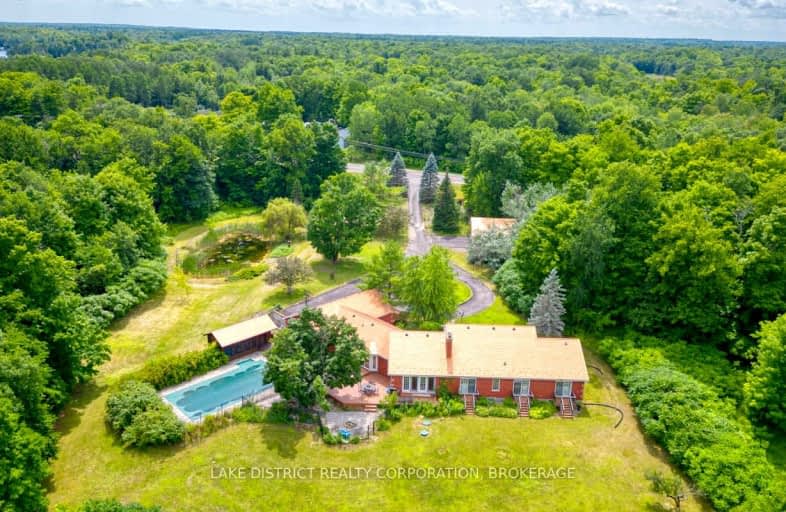
Car-Dependent
- Almost all errands require a car.
Somewhat Bikeable
- Almost all errands require a car.

St James Major
Elementary: CatholicSt Edward's School
Elementary: CatholicLand O Lakes Public School
Elementary: PublicRideau Vista Public School
Elementary: PublicGranite Ridge Education Centre Public School
Elementary: PublicPrince Charles Public School
Elementary: PublicGranite Ridge Education Centre Secondary School
Secondary: PublicPerth and District Collegiate Institute
Secondary: PublicSt John Catholic High School
Secondary: CatholicErnestown Secondary School
Secondary: PublicSydenham High School
Secondary: PublicHoly Cross Catholic Secondary School
Secondary: Catholic-
Scheuermann Vineyard & Winery
82 Bedford Street, Westport, ON K0G 1X0 22.34km -
The Lost Penny Pub
9 Church Street, Westport, ON K0G 1X0 23.58km -
St. Louis Bar and Grill
78 Dufferin Road, Unit C, Perth, ON K7H 3B4 38.09km
-
Cardinal Café + Shop
14153 Road 38, Sharbot Lake, ON K0H 2P0 5.4km -
The Maberly Bake Shop
21980 ON-7, Maberly, ON K0H 2B0 17.03km -
Tangled Garden Cafe
7 Church Street, Westport, ON K0G 1X0 23.56km
-
GoodLife Fitness
824 Norwest Rd, Kingston, ON K7P 2N4 54km -
Planet Fitness
955 Futures Gate, Kingston, ON K7M 8T6 54.29km -
GoodLife Fitness
64 Barrack St, Kingston, ON K7K 7A9 58.32km
-
Shoppers Drug Mart
1201 Division Street, Kingston, ON K7K 54.43km -
Shopper's Drugmart
1201 Division Street, Kingslake Plaza, Kingston, ON K7K 6X4 54.46km -
Shoppers Drug Mart
767 Bayridge Drive, Kingston, ON K7P 1S2 54.55km
-
Cardinal Café + Shop
14153 Road 38, Sharbot Lake, ON K0H 2P0 5.4km -
The Maberly Bake Shop
21980 ON-7, Maberly, ON K0H 2B0 17.03km -
Fall River Cafe
21980 Highway 7, Maberly, ON K0H 2B0 16.25km
-
Perth Mews Shopping Mall
80 Dufferin Street, Perth, ON K7H 3A7 38.12km -
Cataraqui Centre
945 Gardiners Road, Kingston, ON K7M 7H4 54.23km -
SmartCentres Carleton Place
450 McNeely Avenue, Carleton Place, ON K7C 0A6 62.49km
-
Gray's Grocery
RR 2, Sharbot Lake, ON K0H 2P0 5.4km -
Rosie Yumski's Fine Foods
24 Church St, Westport, ON K0G 1X0 23.59km -
Kudrinko's
22 Main Street, Westport, ON K0G 1X0 23.64km
-
Ram's Esso
RR 2, Sharbot Lake, ON K0H 2P0 5.4km -
Friendly Fires
271 Dalton Avenue, Kingston, ON K7K 6Z1 53.87km -
Haven Home Heating & Air Conditioning
2495 Princess Street, Kingston, ON K7M 3G1 54.1km
-
Port Elmsey Drive-in
333 Port Elmsley Rd, Perth, ON K7H 3C7 46.55km -
Cineplex Odeon
626 Gardiners Road, Kingston, ON K7M 3X9 55.67km -
The Screening Room
120 Princess Street, 2nd Floor, Kingston, ON K7L 5M6 58.42km
-
Isabel Turner Library
935 Gardiners Road, Kingston, ON K7P 2W8 54.27km -
Lennox & Addington County Public Library Office
97 Thomas Street E, Napanee, ON K7R 4B9 57.99km -
Kingston Frontenac Public Library
130 Johnson Street, Kingston, ON K7L 1X8 58.59km
-
Hotel Dieu Hospital
1098 Caitlin Crescent, Kingston, ON K7P 2S4 53.74km -
Kingston General Hospital
76 Stuart Street, Kingston, ON K7L 2V7 59.06km -
Lennox & Addington County General Hospital
8 Richmond Park Drive, Napanee, ON K7R 2Z4 59.66km
-
Park Dano
Sharbot Lake ON 0.51km -
Sharbot Lake Provincial Park
RR 2, Arden ON 3.86km
-
RBC Royal Bank
1043 Elizabeth St, Sharbot Lake ON K0H 2P0 3.83km -
BMO Bank of Montreal
41 Main St E (Fetch Murphy Walk), Westport ON K0G 1X0 23.74km -
RBC Royal Bank ATM
6834 Rd 38, Verona ON K0H 2W0 27.92km


