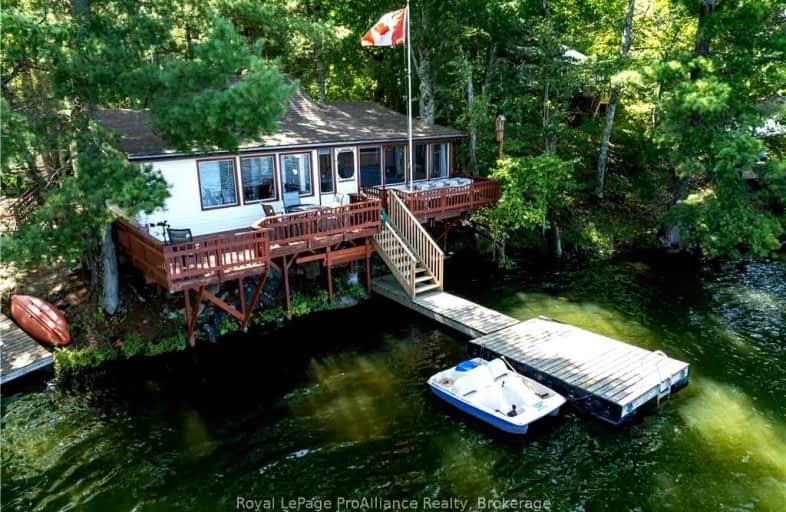Car-Dependent
- Almost all errands require a car.
0
/100
Somewhat Bikeable
- Almost all errands require a car.
22
/100

Yarker Public School
Elementary: Public
21.87 km
St James Major
Elementary: Catholic
23.61 km
Prince Charles Public School
Elementary: Public
8.14 km
St Patrick Catholic School
Elementary: Catholic
17.89 km
Harrowsmith Public School
Elementary: Public
17.54 km
Loughborough Public School
Elementary: Public
18.36 km
École secondaire catholique Marie-Rivier
Secondary: Catholic
34.67 km
Granite Ridge Education Centre Secondary School
Secondary: Public
24.90 km
Ernestown Secondary School
Secondary: Public
31.72 km
Bayridge Secondary School
Secondary: Public
35.08 km
Sydenham High School
Secondary: Public
18.36 km
Holy Cross Catholic Secondary School
Secondary: Catholic
34.17 km
-
Cataraqui Region Conserv
4468 Georgia Lane, Sydenham ON K0H 2T0 17.72km -
Mclelland Park Sydenham
18.15km -
Park Dano
Sharbot Lake ON 20.17km
-
RBC Royal Bank ATM
6834 Rd 38, Verona ON K0H 2W0 8.29km -
BMO Bank of Montreal
6714 Hwy, Verona ON K0H 2W0 8.86km -
BMO Bank of Montreal
4595 Bellrock Rd, Verona ON K0H 2W0 10.71km


