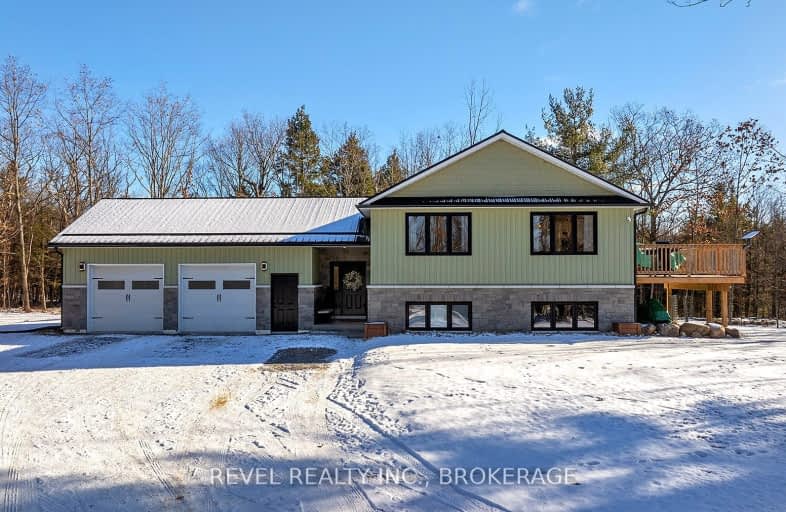Car-Dependent
- Almost all errands require a car.
Somewhat Bikeable
- Most errands require a car.

Yarker Public School
Elementary: PublicSt James Major
Elementary: CatholicPrince Charles Public School
Elementary: PublicSt Patrick Catholic School
Elementary: CatholicHarrowsmith Public School
Elementary: PublicLoughborough Public School
Elementary: PublicÉcole secondaire catholique Marie-Rivier
Secondary: CatholicGranite Ridge Education Centre Secondary School
Secondary: PublicErnestown Secondary School
Secondary: PublicBayridge Secondary School
Secondary: PublicSydenham High School
Secondary: PublicHoly Cross Catholic Secondary School
Secondary: Catholic-
Park Dano
Sharbot Lake ON 18.78km -
Cataraqui Region Conserv
4468 Georgia Lane, Sydenham ON K0H 2T0 19.65km -
Mclelland Park Sydenham
20.08km
-
BMO Bank of Montreal
6714 Hwy, Verona ON K0H 2W0 10.27km -
BMO Bank of Montreal
4595 Bellrock Rd, Verona ON K0H 2W0 11.78km -
BMO Bank of Montreal
6714 Main St, Verona ON K0H 2W0 12.12km


