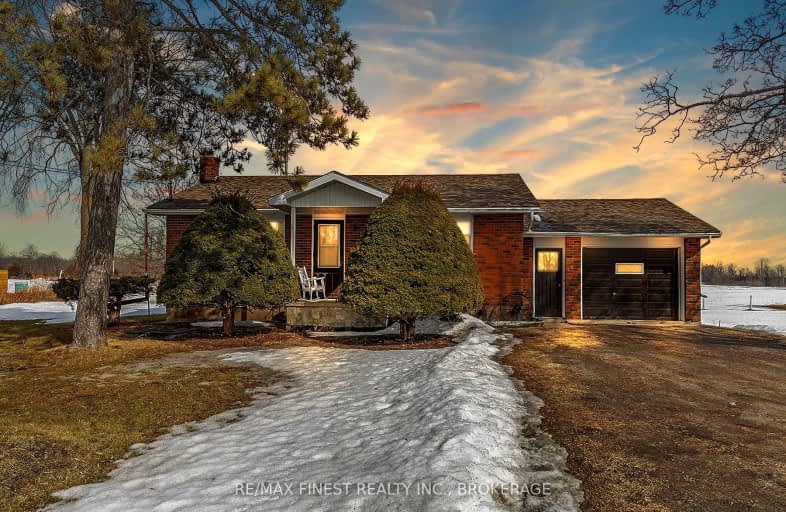Car-Dependent
- Almost all errands require a car.
Somewhat Bikeable
- Most errands require a car.

St James Major
Elementary: CatholicGranite Ridge Education Centre Public School
Elementary: PublicPrince Charles Public School
Elementary: PublicSt Patrick Catholic School
Elementary: CatholicHarrowsmith Public School
Elementary: PublicLoughborough Public School
Elementary: PublicÉcole secondaire catholique Marie-Rivier
Secondary: CatholicGranite Ridge Education Centre Secondary School
Secondary: PublicErnestown Secondary School
Secondary: PublicBayridge Secondary School
Secondary: PublicSydenham High School
Secondary: PublicHoly Cross Catholic Secondary School
Secondary: Catholic-
Park Dano
Sharbot Lake ON 16.65km -
Sharbot Lake Provincial Park
RR 2, Arden ON 20.01km -
Cataraqui Region Conserv
4468 Georgia Lane, Sydenham ON K0H 2T0 21.15km
-
BMO Bank of Montreal
6714 Hwy, Verona ON K0H 2W0 12.34km -
BMO Bank of Montreal
4595 Bellrock Rd, Verona ON K0H 2W0 14.02km -
BMO Bank of Montreal
6714 Main St, Verona ON K0H 2W0 14.45km



