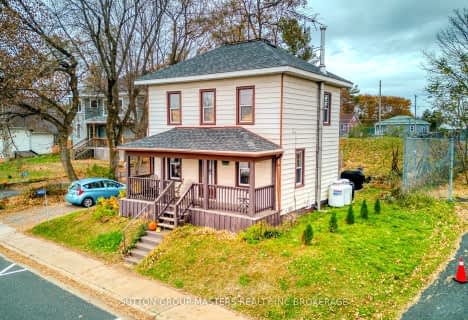Sold on Nov 04, 2019
Note: Property is not currently for sale or for rent.

-
Type: Detached
-
Style: 1 1/2 Storey
-
Lot Size: 408 x 0
-
Age: 31-50 years
-
Taxes: $5,450 per year
-
Days on Site: 19 Days
-
Added: Oct 27, 2024 (2 weeks on market)
-
Updated:
-
Last Checked: 9 hours ago
-
MLS®#: X9069074
-
Listed By: M.e.antoine real estate brokerage
Great potential with about 400 feet of waterfront on Sharbot Lake! 3 bedrooms, 2.5 baths with high ceilings, two fireplaces, and a dining room. A LARGE craft room and indoor greenhouse to start your seedlings early. Deck and sunroom on the lakeside and a balcony that spans the back of the house off each bedroom. Sandy beach with gradual entry and southern exposure. Dock for your boat. Drilled Well and septic. Discover the pleasure of waterfront living.
Property Details
Facts for 1056 Trillium Point Road, Central Frontenac
Status
Days on Market: 19
Last Status: Sold
Sold Date: Nov 04, 2019
Closed Date: Nov 28, 2019
Expiry Date: Apr 10, 2020
Sold Price: $404,000
Unavailable Date: Nov 04, 2019
Input Date: Nov 30, -0001
Property
Status: Sale
Property Type: Detached
Style: 1 1/2 Storey
Age: 31-50
Area: Central Frontenac
Community: Frontenac Centre
Availability Date: arrange
Inside
Bedrooms: 3
Bathrooms: 3
Kitchens: 1
Fireplace: Yes
Washrooms: 3
Building
Basement: Full
Basement 2: Part Fin
Heat Type: Baseboard
Heat Source: Wood
Exterior: Other
Elevator: N
Water Supply Type: Drilled Well
Special Designation: Unknown
Parking
Garage Type: None
Fees
Tax Year: 2019
Tax Legal Description: PT LT 10 CON 2 OSO PT 7 & 8, 13R275; CENTRAL FRONTENAC
Taxes: $5,450
Highlights
Feature: Sloping
Feature: Wooded/Treed
Land
Cross Street: From Sharbot Lake go
Municipality District: Central Frontenac
Parcel Number: 362340413
Pool: None
Sewer: Septic
Lot Frontage: 408
Lot Irregularities: Y
Acres: .50-1.99
Zoning: Residential Wate
Water Body Type: Lake
Water Frontage: 408
Water Features: Beachfront
Shoreline: Mixed
Shoreline: Sandy
Rooms
Room details for 1056 Trillium Point Road, Central Frontenac
| Type | Dimensions | Description |
|---|---|---|
| Kitchen Main | 6.04 x 4.77 | Vinyl Floor |
| Family Main | 5.99 x 4.52 | Vinyl Floor |
| Dining Main | 5.74 x 4.52 | Laminate |
| Living Main | 10.51 x 4.77 | Laminate |
| Other Main | 6.70 x 4.77 | |
| Other Main | 6.95 x 6.95 | Vinyl Floor |
| Br 2nd | 5.99 x 4.77 | |
| Br 2nd | 4.62 x 4.77 | |
| Prim Bdrm 2nd | 4.47 x 4.52 | |
| Bathroom 2nd | 3.96 x 2.59 | Vinyl Floor |
| Cold/Cant Bsmt | 3.02 x 3.81 | Vinyl Floor |
| Rec Bsmt | 7.16 x 5.43 |

St James Major
Elementary: CatholicSt Edward's School
Elementary: CatholicLand O Lakes Public School
Elementary: PublicRideau Vista Public School
Elementary: PublicGranite Ridge Education Centre Public School
Elementary: PublicPrince Charles Public School
Elementary: PublicGranite Ridge Education Centre Secondary School
Secondary: PublicRideau District High School
Secondary: PublicPerth and District Collegiate Institute
Secondary: PublicSt John Catholic High School
Secondary: CatholicErnestown Secondary School
Secondary: PublicSydenham High School
Secondary: Public- 1 bath
- 3 bed
14193 Highway 38, Central Frontenac, Ontario • K0H 2P0 • Frontenac Centre

