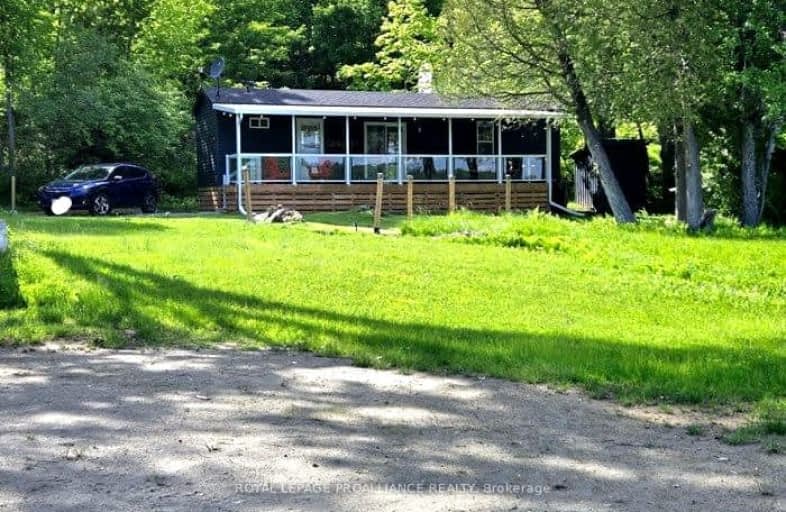Car-Dependent
- Almost all errands require a car.
0
/100
Somewhat Bikeable
- Almost all errands require a car.
17
/100

Clarendon Central Public School
Elementary: Public
30.64 km
St James Major
Elementary: Catholic
8.17 km
Enterprise Public School
Elementary: Public
30.59 km
Land O Lakes Public School
Elementary: Public
5.95 km
Granite Ridge Education Centre Public School
Elementary: Public
9.38 km
Prince Charles Public School
Elementary: Public
27.46 km
Gateway Community Education Centre
Secondary: Public
54.54 km
North Addington Education Centre
Secondary: Public
34.28 km
Granite Ridge Education Centre Secondary School
Secondary: Public
9.53 km
Ernestown Secondary School
Secondary: Public
50.28 km
Sydenham High School
Secondary: Public
38.26 km
Holy Cross Catholic Secondary School
Secondary: Catholic
53.91 km
-
Park Dano
Sharbot Lake ON 6.98km -
Sharbot Lake Provincial Park
RR 2, Arden ON 8.38km
-
RBC Royal Bank
1043 Elizabeth St, Sharbot Lake ON K0H 2P0 7.93km -
RBC Royal Bank ATM
6834 Rd 38, Verona ON K0H 2W0 27.62km -
BMO Bank of Montreal
6714 Hwy, Verona ON K0H 2W0 28.12km


